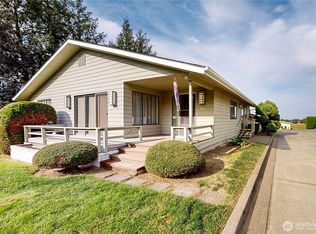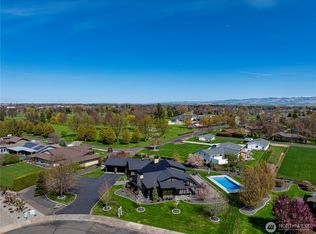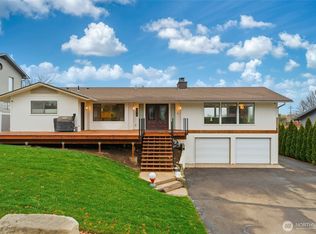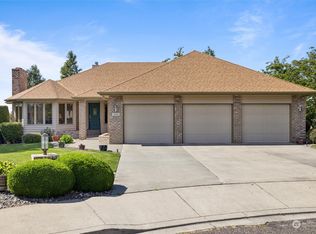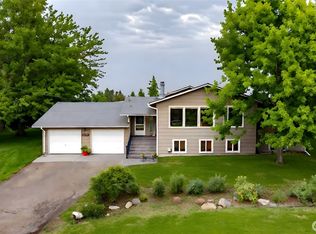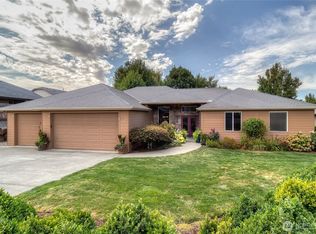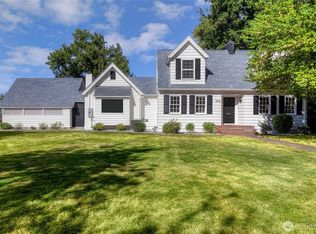Nestled across from the Walla Walla Country Club, this custom-built 3-bed, 2-bath home exudes an abundance of charm with modern updates. Lovingly maintained by its original family ownership & on the market for the 1st time since its construction. Step inside to discover an expansive, open-concept entertainer’s dream. The kitchen, dining, & bathrooms have been thoughtfully updated while seamlessly blending style & functionality. Enjoy the outdoors with front & back decks ideal for morning coffee or summertime BBQs. The home is situated on a .37-acre lot, plus an additional .45-acre lot with endless possibilities - a 2nd home, shop, pool, large yard, or simply investing in the land. A must see home to truly appreciate all it has to offer!
Active
Listed by:
Ben Wolfram,
Williams Team Homes LLC
$799,000
2489 Country Club Road, Walla Walla, WA 99362
3beds
3,206sqft
Est.:
Single Family Residence
Built in 1981
0.83 Acres Lot
$-- Zestimate®
$249/sqft
$-- HOA
What's special
Expansive open-conceptFront and back decks
- 341 days |
- 427 |
- 13 |
Zillow last checked: 8 hours ago
Listing updated: December 24, 2025 at 12:27pm
Listed by:
Ben Wolfram,
Williams Team Homes LLC
Source: NWMLS,MLS#: 2324470
Tour with a local agent
Facts & features
Interior
Bedrooms & bathrooms
- Bedrooms: 3
- Bathrooms: 2
- Full bathrooms: 1
- 3/4 bathrooms: 1
- Main level bathrooms: 2
- Main level bedrooms: 2
Primary bedroom
- Level: Main
Bedroom
- Level: Lower
Bedroom
- Level: Main
Bathroom full
- Level: Main
Bathroom three quarter
- Level: Main
Dining room
- Level: Main
Entry hall
- Level: Main
Kitchen with eating space
- Level: Main
Living room
- Level: Main
Utility room
- Level: Main
Heating
- Fireplace, Heat Pump, Electric, Natural Gas
Cooling
- Central Air
Appliances
- Included: Dishwasher(s), Disposal, Microwave(s), Refrigerator(s), Stove(s)/Range(s), Trash Compactor, Garbage Disposal
Features
- Bath Off Primary, Dining Room
- Flooring: Ceramic Tile, Carpet
- Windows: Double Pane/Storm Window, Skylight(s)
- Basement: Daylight
- Number of fireplaces: 1
- Fireplace features: Gas, Main Level: 1, Fireplace
Interior area
- Total structure area: 3,206
- Total interior livable area: 3,206 sqft
Property
Parking
- Total spaces: 2
- Parking features: Driveway, Attached Garage
- Attached garage spaces: 2
Features
- Levels: One
- Stories: 1
- Entry location: Main
- Patio & porch: Bath Off Primary, Double Pane/Storm Window, Dining Room, Fireplace, Skylight(s), Vaulted Ceiling(s), Walk-In Closet(s)
- Has view: Yes
- View description: Golf Course
Lot
- Size: 0.83 Acres
- Features: Dead End Street, Deck, Gas Available, Patio
Details
- Parcel number: 360731590206
- Special conditions: Standard
Construction
Type & style
- Home type: SingleFamily
- Property subtype: Single Family Residence
Materials
- Wood Siding
- Foundation: Poured Concrete
- Roof: Composition
Condition
- Year built: 1981
Utilities & green energy
- Sewer: Sewer Connected, Company: City of Walla Walla
- Water: Public, Company: City of Walla Walla
Community & HOA
Community
- Subdivision: Walla Walla
Location
- Region: Walla Walla
Financial & listing details
- Price per square foot: $249/sqft
- Tax assessed value: $602,900
- Annual tax amount: $5,380
- Date on market: 1/25/2025
- Cumulative days on market: 338 days
- Listing terms: Cash Out,Conventional,FHA,USDA Loan,VA Loan
- Inclusions: Dishwasher(s), Garbage Disposal, Microwave(s), Refrigerator(s), Stove(s)/Range(s), Trash Compactor
Estimated market value
Not available
Estimated sales range
Not available
Not available
Price history
Price history
| Date | Event | Price |
|---|---|---|
| 9/12/2025 | Price change | $799,000-5.9%$249/sqft |
Source: | ||
| 6/24/2025 | Price change | $849,000-4.5%$265/sqft |
Source: | ||
| 3/2/2025 | Price change | $889,000-3.4%$277/sqft |
Source: | ||
| 1/21/2025 | Listed for sale | $920,000$287/sqft |
Source: | ||
Public tax history
Public tax history
| Year | Property taxes | Tax assessment |
|---|---|---|
| 2024 | $5,935 +11.9% | $602,900 |
| 2023 | $5,304 -3.5% | $602,900 +3.9% |
| 2022 | $5,494 +7% | $580,500 +21.7% |
Find assessor info on the county website
BuyAbility℠ payment
Est. payment
$4,651/mo
Principal & interest
$3772
Property taxes
$599
Home insurance
$280
Climate risks
Neighborhood: 99362
Nearby schools
GreatSchools rating
- NAWalla Walla Center for Children and FamiliesGrades: PK-KDistance: 1.2 mi
- 6/10Garrison Middle SchoolGrades: 6-8Distance: 1.3 mi
- 8/10Walla Walla High SchoolGrades: 9-12Distance: 1.9 mi
- Loading
- Loading
