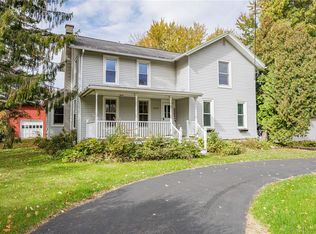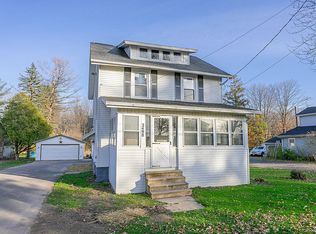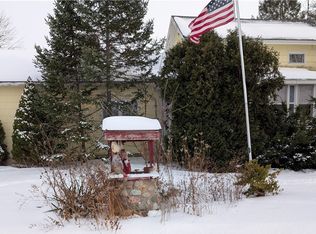Closed
$167,000
2489 Canandaigua Rd, Macedon, NY 14502
4beds
2,000sqft
Single Family Residence
Built in 1875
0.48 Acres Lot
$230,400 Zestimate®
$84/sqft
$1,948 Estimated rent
Home value
$230,400
$207,000 - $256,000
$1,948/mo
Zestimate® history
Loading...
Owner options
Explore your selling options
What's special
Huge price adjustment offers room to put your personal touches on a classic late 1800's colonial. There's a convenient side entrance enclosed porch leading to a modern updated kitchen-travertine backsplash, wired Island, newer gas stove & ceramic tile flr. Enjoy the offset formal dining room w/ quick 1st flr laundry access, a full bath on the first floor w/ an additional 1/2 bath adjacent the LR & DR. The living room has tons of natural light offering views of morning sunrises, a cathedral ceiling, & gas fireplace adds ambiance plus keeps you warm during winter nights. Off the front foyer entrance is a smaller 1st flr bedroom or possible in-home office space. The traditional upstairs offers 3 more bedrooms with built in storage. Enjoy time entertaining on the back deck. An energy efficient heat pump w/ individual air handler units throughout the home used for cooling plus whole home generator for emergencies. Sitting on a generous size lot includes a 2 car garage, your own greenhouse for early spring growing & beautiful Perrenial gardens surround the entire home. Family Believes its 10 yr old maintenance free vinyl siding and a 15 year old roof. Quick closing.
Zillow last checked: 8 hours ago
Listing updated: January 08, 2024 at 09:16am
Listed by:
Bradley J. Newton 585-389-1020,
RE/MAX Realty Group
Bought with:
Susan Glenz, 10491207400
Keller Williams Realty Gateway
Source: NYSAMLSs,MLS#: R1507087 Originating MLS: Rochester
Originating MLS: Rochester
Facts & features
Interior
Bedrooms & bathrooms
- Bedrooms: 4
- Bathrooms: 2
- Full bathrooms: 1
- 1/2 bathrooms: 1
- Main level bathrooms: 2
- Main level bedrooms: 1
Heating
- Gas, Heat Pump, Other, See Remarks, Hot Water
Cooling
- Heat Pump, Zoned
Appliances
- Included: Dryer, Dishwasher, Disposal, Gas Water Heater, Refrigerator, Washer
- Laundry: Main Level
Features
- Ceiling Fan(s), Separate/Formal Dining Room, Separate/Formal Living Room, Kitchen Island, Skylights, Bedroom on Main Level
- Flooring: Carpet, Ceramic Tile, Varies, Vinyl
- Windows: Skylight(s), Thermal Windows
- Basement: Exterior Entry,Full,Walk-Up Access,Sump Pump
- Number of fireplaces: 2
Interior area
- Total structure area: 2,000
- Total interior livable area: 2,000 sqft
Property
Parking
- Total spaces: 2
- Parking features: Detached, Electricity, Garage, Workshop in Garage, Driveway, Garage Door Opener
- Garage spaces: 2
Accessibility
- Accessibility features: Accessible Bedroom, Low Threshold Shower
Features
- Levels: Two
- Stories: 2
- Patio & porch: Deck, Enclosed, Porch
- Exterior features: Blacktop Driveway, Deck
Lot
- Size: 0.48 Acres
- Dimensions: 142 x 148
- Features: Agricultural, Rectangular, Rectangular Lot, Rural Lot
Details
- Additional structures: Greenhouse, Shed(s), Storage
- Parcel number: 54300006211200063199130000
- Special conditions: Trust
- Other equipment: Generator
Construction
Type & style
- Home type: SingleFamily
- Architectural style: Colonial,Two Story
- Property subtype: Single Family Residence
Materials
- Vinyl Siding, Copper Plumbing
- Foundation: Poured, Stone
- Roof: Asphalt,Shingle
Condition
- Resale
- Year built: 1875
Utilities & green energy
- Electric: Circuit Breakers
- Sewer: Connected
- Water: Connected, Public
- Utilities for property: Cable Available, High Speed Internet Available, Sewer Connected, Water Connected
Green energy
- Energy efficient items: HVAC, Windows
Community & neighborhood
Location
- Region: Macedon
Other
Other facts
- Listing terms: Cash,Conventional
Price history
| Date | Event | Price |
|---|---|---|
| 1/5/2024 | Sold | $167,000+4.4%$84/sqft |
Source: | ||
| 11/14/2023 | Pending sale | $159,900$80/sqft |
Source: | ||
| 11/13/2023 | Contingent | $159,900$80/sqft |
Source: | ||
| 11/9/2023 | Price change | $159,900-11.1%$80/sqft |
Source: | ||
| 11/1/2023 | Listed for sale | $179,900$90/sqft |
Source: | ||
Public tax history
| Year | Property taxes | Tax assessment |
|---|---|---|
| 2024 | -- | $174,000 |
| 2023 | -- | $174,000 |
| 2022 | -- | $174,000 +46.8% |
Find assessor info on the county website
Neighborhood: 14502
Nearby schools
GreatSchools rating
- 4/10Richard Mann Elementary SchoolGrades: PK-5Distance: 1.7 mi
- 5/10Gananda Middle SchoolGrades: 6-8Distance: 2.1 mi
- 8/10Ruben A Cirillo High SchoolGrades: 9-12Distance: 1.7 mi
Schools provided by the listing agent
- Elementary: Richard Mann Elementary
- Middle: Gananda Middle
- High: Ruben A Cirillo High
- District: Gananda
Source: NYSAMLSs. This data may not be complete. We recommend contacting the local school district to confirm school assignments for this home.


