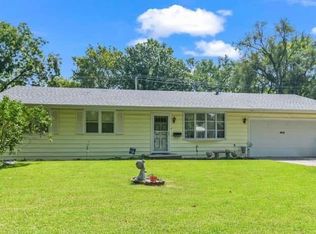Call Core 3 today to schedule your tour of this upcoming 3 bedroom 2 bath ranch style home located in Springfield's Indian Hills subdivision.
Conveniently located near shopping, restaurants, and access to the I55.
The home has been updated and well maintained, includes modern appliances, 2 car attached garage, spacious unfinished basement, and plenty of outdoor space!
Don't wait call today!
House for rent
$1,825/mo
2489 Arrowhead Dr, Springfield, IL 62702
3beds
2,300sqft
Price may not include required fees and charges.
Single family residence
Available now
Cats, dogs OK
What's special
Modern appliancesUpdated and well maintainedPlenty of outdoor space
- 17 days |
- -- |
- -- |
Zillow last checked: 10 hours ago
Listing updated: January 23, 2026 at 03:41am
Travel times
Facts & features
Interior
Bedrooms & bathrooms
- Bedrooms: 3
- Bathrooms: 2
- Full bathrooms: 2
Interior area
- Total interior livable area: 2,300 sqft
Property
Parking
- Details: Contact manager
Features
- Exterior features: $500 Per Pet non-refundable fee
Details
- Parcel number: 14140403005
Construction
Type & style
- Home type: SingleFamily
- Property subtype: Single Family Residence
Community & HOA
Location
- Region: Springfield
Financial & listing details
- Lease term: Contact For Details
Price history
| Date | Event | Price |
|---|---|---|
| 1/12/2026 | Listed for rent | $1,825$1/sqft |
Source: Zillow Rentals Report a problem | ||
| 6/20/2025 | Sold | $185,501+0.3%$81/sqft |
Source: | ||
| 5/19/2025 | Pending sale | $185,000$80/sqft |
Source: | ||
| 5/16/2025 | Listed for sale | $185,000+8.8%$80/sqft |
Source: | ||
| 8/30/2022 | Sold | $170,000+3%$74/sqft |
Source: | ||
Neighborhood: Indian Hills
Nearby schools
GreatSchools rating
- 2/10Fairview Elementary SchoolGrades: K-5Distance: 1 mi
- 1/10Washington Middle SchoolGrades: 6-8Distance: 2.8 mi
- 1/10Lanphier High SchoolGrades: 9-12Distance: 1.5 mi

