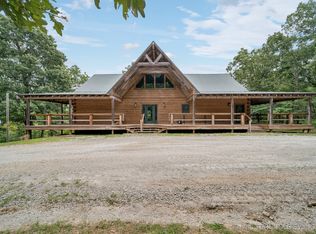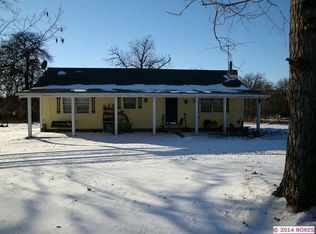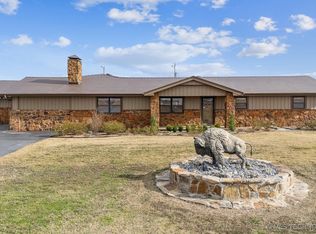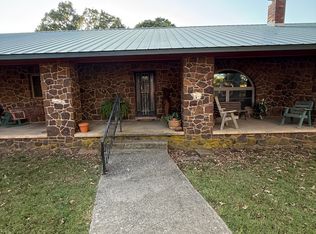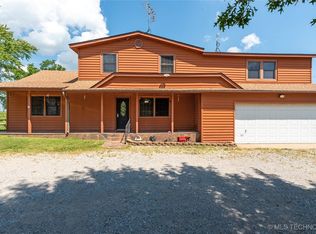Discover the ultimate private retreat on over 54 secluded, wooded acres(+/-), featuring a stunning 4,658 sq. ft. (CH) custom log home designed for comfort, scale, and style. Built in 2011, this 2.5-story residence boasts 3 bedrooms, 2.5 baths, a dramatic great room with 22-foot ceilings, a loft overlooking the living space, and floor-to-ceiling windows framing breathtaking views of a 3-acre spring-fed, stocked pond, complete with a unique movable dock on a cable system. The full walk-out basement and wraparound porch enhance the home's expansive indoor-outdoor living. This turnkey estate is outfitted for both luxury and self-sufficiency, with a 1,500-gallon propane tank for home heating and a 500-gallon tank dedicated to a commercial-grade whole-house generator. A massive 40x80 shop (half insulated with concrete floors, electric, and a 14x16 overhead door), RV carport with electric, greenhouse, 10x20 loafing shed, and additional storage building complete the package. Mature timber, a natural hillside spring, and excellent trails make this property a rare find for those seeking beauty, privacy, and functionality in one exceptional offering.
For sale
$999,999
2488 S 4290th Rd, Big Cabin, OK 74332
3beds
4,658sqft
Est.:
Single Family Residence
Built in 2011
54.89 Acres Lot
$973,900 Zestimate®
$215/sqft
$-- HOA
What's special
Movable dockCustom log homeSpring-fed stocked pondSecluded wooded acresWraparound porchNatural hillside springWalk-out basement
- 183 days |
- 196 |
- 18 |
Zillow last checked: 18 hours ago
Listed by:
Maria Chupp,
Coldwell Banker Select
Source: Coldwell Banker Select,MLS#: 2531997
Tour with a local agent
Facts & features
Interior
Bedrooms & bathrooms
- Bedrooms: 3
- Bathrooms: 3
- Full bathrooms: 2
- 1/2 bathrooms: 1
Features
- Basement: Yes
Interior area
- Total structure area: 4,658
- Total interior livable area: 4,658 sqft
Video & virtual tour
Property
Lot
- Size: 54.89 Acres
Construction
Type & style
- Home type: SingleFamily
- Property subtype: Single Family Residence
Condition
- Year built: 2011
Community & HOA
Location
- Region: Big Cabin
Financial & listing details
- Price per square foot: $215/sqft
- Date on market: 8/12/2025
- Lease term: Contact For Details
Estimated market value
$973,900
$925,000 - $1.02M
$4,512/mo
Price history
Price history
| Date | Event | Price |
|---|---|---|
| 9/16/2025 | Price change | $999,999-9.1%$215/sqft |
Source: | ||
| 9/5/2025 | Price change | $1,100,000+450%$236/sqft |
Source: | ||
| 8/12/2025 | Listed for sale | $200,000-79.1%$43/sqft |
Source: | ||
| 3/31/2023 | Sold | $959,000$206/sqft |
Source: | ||
| 1/31/2023 | Pending sale | $959,000$206/sqft |
Source: | ||
Public tax history
Public tax history
Tax history is unavailable.BuyAbility℠ payment
Est. payment
$5,725/mo
Principal & interest
$4700
Property taxes
$675
Home insurance
$350
Climate risks
Neighborhood: 74332
Nearby schools
GreatSchools rating
- 3/10Art Goad Intermediate Elementary SchoolGrades: PK-5Distance: 4.6 mi
- 4/10Chelsea Junior High SchoolGrades: 6-8Distance: 4.8 mi
- 2/10Chelsea High SchoolGrades: 9-12Distance: 4.8 mi
- Loading
- Loading
