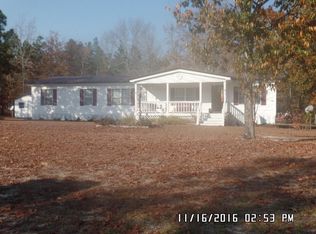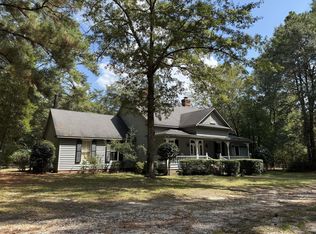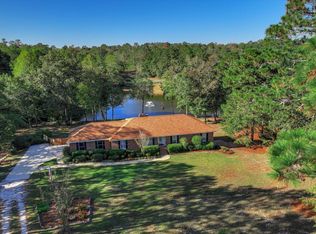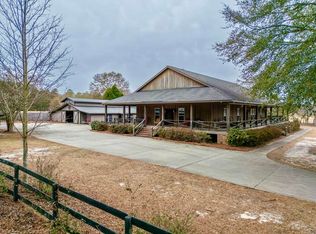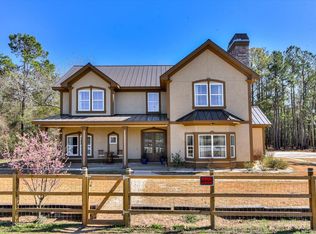Welcome to the country! This spacious property consists of a 5100 square foot home, pool, fully stocked 5 acre pond, 7000 square foot workshop with a bathroom and custom movie theatre, and 54 acres of land. Only 25 minutes from Aiken and 10 minutes from Savannah River Site. It's perfect for horses, too! AND 20 acres of mature pines! Hurry! This one won't last long! Disclaimer: CMLS has not reviewed and, therefore, does not endorse vendors who may appear in listings.
Pending
Price cut: $30K (12/22)
$950,000
2488 Pioneer Rd, Barnwell, SC 29812
5beds
5,100sqft
Est.:
Single Family Residence
Built in 1989
54 Acres Lot
$-- Zestimate®
$186/sqft
$-- HOA
What's special
- 251 days |
- 278 |
- 12 |
Zillow last checked: 8 hours ago
Listing updated: December 22, 2025 at 10:14am
Listed by:
Mindy Flanigan,
Southern Visions Realty I LLC
Source: Consolidated MLS,MLS#: 595747
Facts & features
Interior
Bedrooms & bathrooms
- Bedrooms: 5
- Bathrooms: 4
- Full bathrooms: 2
- 1/2 bathrooms: 2
- Partial bathrooms: 2
- Main level bathrooms: 2
Rooms
- Room types: Sun Room, Workshop
Primary bedroom
- Features: Bath-Private, Walk-In Closet(s), Ceiling Fan(s), Steam Shower
- Level: Main
Dining room
- Features: Built-in Features, Cathedral Ceiling(s), French Doors, Floors-Hardwood, Molding, Butlers Pantry, Ceiling Fan(s), Wet Bar
- Level: Main
Kitchen
- Features: Eat-in Kitchen, Floors-Hardwood, Pantry, Counter Tops-Solid Surfac, Cabinets-Stained, Backsplash-Granite, Backsplash-Tiled
Living room
- Features: Cathedral Ceiling(s), Ceiling Fan(s), Ceilings-Cathedral, Fireplace, Ceiling Fan
Heating
- Central
Cooling
- Central Air
Appliances
- Included: Convection Oven, Counter Cooktop, Double Oven, Self Clean, Smooth Surface, Dishwasher, Dryer, Ice Maker, Refrigerator, Washer, Microwave Countertop, Stove Exhaust Vented Exte, Electric Water Heater
- Laundry: Electric, Utility Room
Features
- Flooring: Hardwood, Carpet
- Basement: Crawl Space
- Number of fireplaces: 1
- Fireplace features: Outside
Interior area
- Total structure area: 5,100
- Total interior livable area: 5,100 sqft
Property
Parking
- Total spaces: 2
- Parking features: Garage - Attached
- Attached garage spaces: 2
Features
- Stories: 3
- Patio & porch: Deck, Patio
- Exterior features: Boat Ramp, Landscape Lighting, Gutters - Partial
- Pool features: Inground-Gunite
- Fencing: Around Pool
- Waterfront features: Creek, Private Pond
Lot
- Size: 54 Acres
Details
- Additional structures: Shed(s), Workshop
- Parcel number: 0350000020
Construction
Type & style
- Home type: SingleFamily
- Architectural style: Country
- Property subtype: Single Family Residence
Materials
- Brick-All Sides-AbvFound
Condition
- New construction: No
- Year built: 1989
Utilities & green energy
- Sewer: Septic Tank
- Water: Irrigation Well, Well
- Utilities for property: Electricity Connected
Community & HOA
Community
- Subdivision: NONE
HOA
- Has HOA: No
Location
- Region: Barnwell
Financial & listing details
- Price per square foot: $186/sqft
- Tax assessed value: $436,455
- Annual tax amount: $2,915
- Date on market: 10/25/2024
- Listing agreement: Exclusive Right To Sell
- Road surface type: Gravel
Estimated market value
Not available
Estimated sales range
Not available
$3,056/mo
Price history
Price history
| Date | Event | Price |
|---|---|---|
| 12/22/2025 | Pending sale | $950,000-3.1%$186/sqft |
Source: | ||
| 12/17/2025 | Price change | $980,000-10.9%$192/sqft |
Source: | ||
| 12/15/2025 | Pending sale | $1,100,000$216/sqft |
Source: | ||
| 6/6/2025 | Price change | $1,100,000-8.3%$216/sqft |
Source: | ||
| 5/12/2025 | Price change | $1,200,000-14.3%$235/sqft |
Source: | ||
Public tax history
Public tax history
| Year | Property taxes | Tax assessment |
|---|---|---|
| 2024 | $2,915 -7.4% | $14,650 |
| 2023 | $3,150 | $14,650 |
| 2022 | -- | $14,650 |
Find assessor info on the county website
BuyAbility℠ payment
Est. payment
$5,400/mo
Principal & interest
$4481
Property taxes
$586
Home insurance
$333
Climate risks
Neighborhood: 29812
Nearby schools
GreatSchools rating
- 5/10Barnwell Elementary SchoolGrades: 4-6Distance: 6.9 mi
- 2/10Guinyard-Butler Middle SchoolGrades: 7-8Distance: 7.3 mi
- 3/10Barnwell High SchoolGrades: 9-12Distance: 7.8 mi
Schools provided by the listing agent
- Elementary: Barnwell
- Middle: Guinyard-Butler
- High: Barnwell
- District: Barnwell 45
Source: Consolidated MLS. This data may not be complete. We recommend contacting the local school district to confirm school assignments for this home.
- Loading
