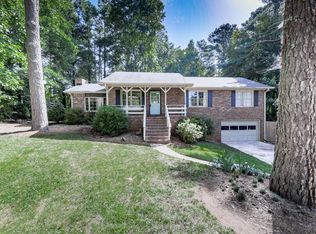Priced BELOW appraisal! Wonderful multi-generational home on lev fenced cul-de-sac lot. Fantastic location min. to I-75 & 575. Out building that can be man cave, tree house, shop or shed it ha electricity. Biggest things are done! Gran. counters n kitch. Renovated main floor bath. Newer heat/air, roof, & much of the int & ext freshly painted. Yes, it has a termite bond & home warranty & the septic was just pumped. Many windows have been replaced w/vinyl. 2015 the crawl space was waterproofed & a french drain was installed. Upstairs there''s a huge bonus room which could b a master suite or playroom the options are endless.
This property is off market, which means it's not currently listed for sale or rent on Zillow. This may be different from what's available on other websites or public sources.
