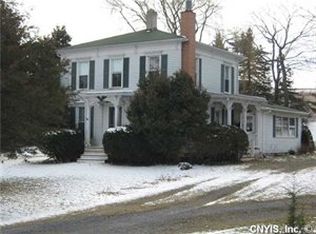First Floor Living Ranch Recently Updated on over an Acre. This Private Home has a Horseshoe driveway and is surrounded by trees on all three sides. Your neighbor across the street is a corn field! There is a 3 car detached garage that one bay is set up for a Wood Shop with Heat. There is also a separate outbuilding for additional storage. Inside this open floor plan home features a brand new kitchen with new butcher block counter tops and New Stainless Appliances. Brand New Hardwood Floors installed Throughout. New Windows and Recently Insulated. There is a first floor laundry area/Den with ceramic tile. Attic is unfinished and could be potentially used for bedroom space in the future.
This property is off market, which means it's not currently listed for sale or rent on Zillow. This may be different from what's available on other websites or public sources.
