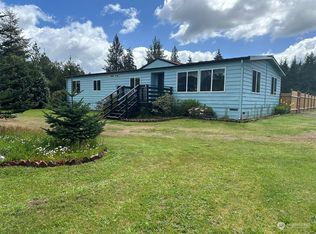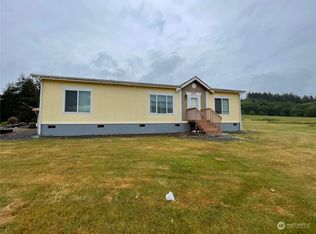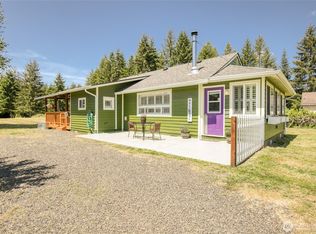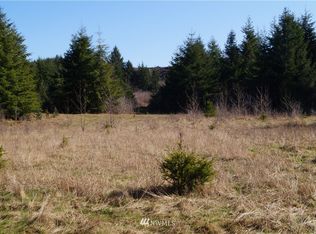Sold
Listed by:
Kaylan Forbis,
Spivey Realty Group, LLC
Bought with: Windermere RE/Aberdeen
$581,000
2488 E Hoquiam Road, Hoquiam, WA 98550
4beds
2,152sqft
Single Family Residence
Built in 1976
17.88 Acres Lot
$568,500 Zestimate®
$270/sqft
$2,671 Estimated rent
Home value
$568,500
$438,000 - $733,000
$2,671/mo
Zestimate® history
Loading...
Owner options
Explore your selling options
What's special
Welcome to this beautiful 2 1/2-story, all cedar log cabin nestled in a grove down a private drive, situated just outside Hoquiam city limits. Sitting on just under 18 acres, the home features 4 bedrooms, 2.75 bathrooms w/ a bonus room, original hardwood and ceramic tile floors throughout, wrap around deck, detached two-car garage w/ additional outbuildings, fruit trees, garden space, year-round creek w/ waterfall and operates on a private well/septic. The main floor includes 2 bedrooms, a full bath, kitchen, living room, and laundry. The upper level features a spacious loft w/ 1 bedroom, en-suite, and private deck while the basement/ground floor offers a bedroom, bonus room, 3/4 heated floor bath, and multiple unfinished storage spaces.
Zillow last checked: 8 hours ago
Listing updated: June 15, 2025 at 04:02am
Listed by:
Kaylan Forbis,
Spivey Realty Group, LLC
Bought with:
David Dagnen, 50838
Windermere RE/Aberdeen
Source: NWMLS,MLS#: 2323212
Facts & features
Interior
Bedrooms & bathrooms
- Bedrooms: 4
- Bathrooms: 3
- Full bathrooms: 2
- 3/4 bathrooms: 1
- Main level bathrooms: 1
- Main level bedrooms: 2
Bedroom
- Level: Lower
Bedroom
- Level: Main
Bedroom
- Level: Main
Bathroom full
- Level: Main
Bathroom three quarter
- Level: Lower
Bonus room
- Level: Lower
Entry hall
- Level: Main
Living room
- Level: Main
Heating
- Forced Air, Heat Pump, Electric
Cooling
- Forced Air, Heat Pump
Appliances
- Included: Dishwasher(s), Dryer(s), Microwave(s), Refrigerator(s), Stove(s)/Range(s), Washer(s), Water Heater: Electric, Water Heater Location: Basement
Features
- Bath Off Primary, Ceiling Fan(s), Dining Room
- Flooring: Ceramic Tile, Hardwood, Softwood, Carpet
- Windows: Double Pane/Storm Window
- Basement: Partially Finished
- Has fireplace: No
Interior area
- Total structure area: 2,152
- Total interior livable area: 2,152 sqft
Property
Parking
- Total spaces: 2
- Parking features: Driveway, Detached Garage, RV Parking
- Garage spaces: 2
Features
- Entry location: Main
- Patio & porch: Bath Off Primary, Ceiling Fan(s), Ceramic Tile, Double Pane/Storm Window, Dining Room, Water Heater
- Has view: Yes
- View description: Territorial
Lot
- Size: 17.88 Acres
- Features: Paved, Secluded, Cable TV, Deck, High Speed Internet, Outbuildings, RV Parking, Shop
- Topography: Sloped
- Residential vegetation: Brush, Fruit Trees, Garden Space, Wooded
Details
- Parcel number: 190933240020
- Zoning description: Jurisdiction: County
- Special conditions: Standard
Construction
Type & style
- Home type: SingleFamily
- Architectural style: Cabin
- Property subtype: Single Family Residence
Materials
- Wood Siding
- Foundation: Poured Concrete
- Roof: Metal
Condition
- Good
- Year built: 1976
- Major remodel year: 1976
Utilities & green energy
- Electric: Company: GH PUD
- Sewer: Septic Tank, Company: Septic
- Water: Private, Company: Private Well
- Utilities for property: Comcast, Comcast
Community & neighborhood
Location
- Region: Hoquiam
- Subdivision: East Hoquiam
Other
Other facts
- Listing terms: Cash Out,Conventional,FHA,USDA Loan,VA Loan
- Cumulative days on market: 19 days
Price history
| Date | Event | Price |
|---|---|---|
| 5/15/2025 | Sold | $581,000-3%$270/sqft |
Source: | ||
| 3/28/2025 | Pending sale | $599,000$278/sqft |
Source: | ||
| 3/10/2025 | Listed for sale | $599,000+33.1%$278/sqft |
Source: | ||
| 6/25/2021 | Sold | $450,000+105.5%$209/sqft |
Source: | ||
| 4/29/2015 | Sold | $219,000-2.6%$102/sqft |
Source: | ||
Public tax history
| Year | Property taxes | Tax assessment |
|---|---|---|
| 2024 | $4,066 -4.9% | $459,926 |
| 2023 | $4,275 -0.8% | $459,926 |
| 2022 | $4,311 +16.9% | $459,926 +34.1% |
Find assessor info on the county website
Neighborhood: 98550
Nearby schools
GreatSchools rating
- 4/10Wishkah Valley Elementary/High SchoolGrades: K-12Distance: 2.7 mi
Schools provided by the listing agent
- Middle: Hoquiam Mid
- High: Hoquiam High
Source: NWMLS. This data may not be complete. We recommend contacting the local school district to confirm school assignments for this home.
Get pre-qualified for a loan
At Zillow Home Loans, we can pre-qualify you in as little as 5 minutes with no impact to your credit score.An equal housing lender. NMLS #10287.



