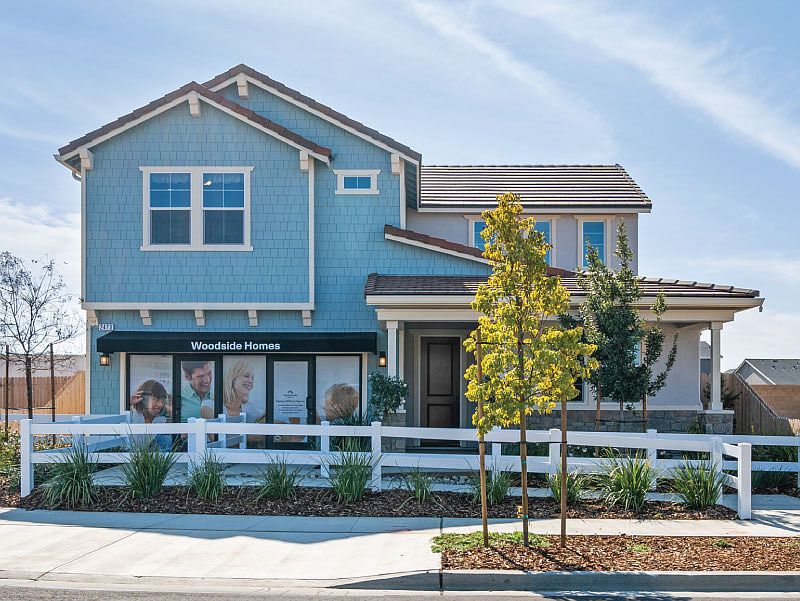Home will be completed in August 2025.
This beautifully designed single-story home offers comfort, style, and thoughtful upgrades throughout. With 3 bedrooms and 2 bathrooms, it?s the perfect balance of cozy and functional.
The open-concept living space creates a welcoming environment for everyday living and entertaining. The kitchen includes a sleek stainless steel undermount farmhouse sink and is finished with rich Ebony-stained Amalfi cabinets, complete with stylish hardware that runs consistently throughout the home.
The great room features an LED can light package with a dimmer switch, allowing you to set the perfect ambiance at any time of day. All bedrooms and the covered patio are pre-wired for ceiling fans, offering convenience and comfort year-round. A built-in bench seat at the owner?s entry adds a practical touch for daily routines, making organization a breeze.
This home blends smart design, upgraded finishes, and warm character?offering a relaxed, easy lifestyle in a space that truly feels like home.
New construction
Special offer
$433,662
2488 Cedar Grove Ct, Hanford, CA 93230
3beds
1,715sqft
Single Family Residence
Built in 2025
-- sqft lot
$-- Zestimate®
$253/sqft
$-- HOA
What's special
Open-concept living spacePre-wired for ceiling fansRich ebony-stained amalfi cabinetsCovered patio
This home is based on The Lily plan.
- 11 days
- on Zillow |
- 126 |
- 4 |
Zillow last checked: April 28, 2025 at 01:35am
Listing updated: April 28, 2025 at 01:35am
Listed by:
Woodside Homes
Source: Woodside Homes
Travel times
Schedule tour
Select your preferred tour type — either in-person or real-time video tour — then discuss available options with the builder representative you're connected with.
Select a date
Facts & features
Interior
Bedrooms & bathrooms
- Bedrooms: 3
- Bathrooms: 2
- Full bathrooms: 2
Heating
- Natural Gas
Cooling
- Central Air
Features
- Walk-In Closet(s)
Interior area
- Total interior livable area: 1,715 sqft
Video & virtual tour
Property
Parking
- Total spaces: 2
- Parking features: Garage
- Garage spaces: 2
Features
- Levels: 1.0
- Stories: 1
Details
- Parcel number: 009550057000
Construction
Type & style
- Home type: SingleFamily
- Property subtype: Single Family Residence
Materials
- Stucco
Condition
- New Construction
- New construction: Yes
- Year built: 2025
Details
- Builder name: Woodside Homes
Community & HOA
Community
- Subdivision: Ella Gardens - The East Garden
Location
- Region: Hanford
Financial & listing details
- Price per square foot: $253/sqft
- Tax assessed value: $19,895
- Annual tax amount: $560
- Date on market: 4/18/2025
About the community
A truly unique community highlights Woodside?s return to Hanford. Build the life you?ve always dreamed of in a home that grows with you.
East Gardens, one of the newest and most anticipated Woodside
communities, combines Hanford?s small-town charm with modern plans
ideal for multi-generational living. Each home includes Living Well design
options like innovative features, creative storage spaces, and flex rooms
that change with your lifestyle and your family.
With tree-lined streets, parks, and play spaces the kids will love, East
Gardens is more than a community. it?s a place where you can thrive. Where charm meets innovation
Get in touch with our Sales Teams to learn about current offers!
Our promotions and offers change frequently. Give us a call or book an appointment to meet with our Online Sales Agent.Source: Woodside Homes

