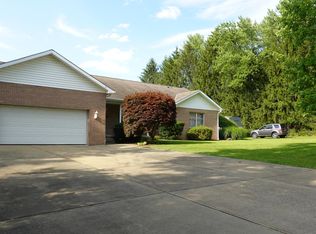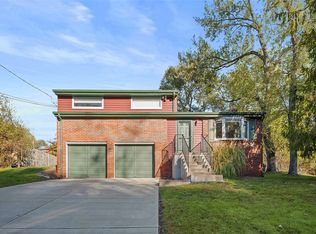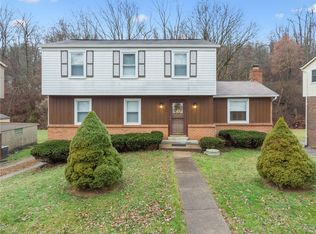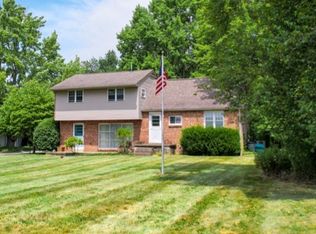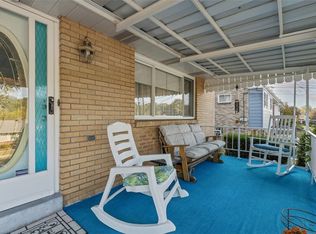Charming Ranch Retreat. Welcome to your serene sanctuary! This delightful ranch home is nestled on two spacious lots, accessed via a private drive, offers peace, privacy, and ample room to grow. Inside, you'll find hardwood floors, a cozy living room, and two comfortable bedrooms, including a main bedroom suite with a full bath and generous closet space. The eat-in kitchen and formal dining room flow seamlessly to a covered patio, perfect for entertaining or relaxing while enjoying the private level backyard. Downstairs, the expansive lower level offers endless possibilities—whether you dream of a home gym, media room, or guest suite. There's a massive open area, a large laundry space, and a separate storage room, ready for your finishing touches. Additional highlights include newer roof, providing peace of mind and long-term value. Surrounded by natural beauty yet conveniently located, this home is a true haven for those seeking tranquility without compromising accessibility.
For sale
$320,000
2488 Banks School Rd, Gibsonia, PA 15044
4beds
1,484sqft
Est.:
Single Family Residence
Built in 1960
0.52 Acres Lot
$315,900 Zestimate®
$216/sqft
$-- HOA
What's special
- 163 days |
- 818 |
- 32 |
Zillow last checked: 8 hours ago
Listing updated: October 23, 2025 at 06:06am
Listed by:
Karen Minnitte 724-934-3400,
HOWARD HANNA REAL ESTATE SERVICES 724-934-3400
Source: WPMLS,MLS#: 1713315 Originating MLS: West Penn Multi-List
Originating MLS: West Penn Multi-List
Tour with a local agent
Facts & features
Interior
Bedrooms & bathrooms
- Bedrooms: 4
- Bathrooms: 2
- Full bathrooms: 2
Primary bedroom
- Level: Main
- Dimensions: 16x13
Bedroom 2
- Level: Main
- Dimensions: 11x11
Bedroom 3
- Level: Main
- Dimensions: 11x10
Bedroom 4
- Level: Main
- Dimensions: 11x09
Bonus room
- Level: Lower
- Dimensions: 11x10
Dining room
- Level: Main
- Dimensions: 19x10
Game room
- Level: Lower
- Dimensions: 30x15
Kitchen
- Level: Main
- Dimensions: 11x11
Laundry
- Level: Lower
- Dimensions: 31x12
Living room
- Level: Main
- Dimensions: 16x13
Heating
- Forced Air, Gas
Cooling
- Central Air
Appliances
- Included: Some Electric Appliances, Refrigerator, Stove
Features
- Flooring: Hardwood, Laminate, Carpet
- Basement: Full,Interior Entry
- Number of fireplaces: 1
Interior area
- Total structure area: 1,484
- Total interior livable area: 1,484 sqft
Video & virtual tour
Property
Parking
- Total spaces: 2
- Parking features: Off Street
Features
- Levels: One
- Stories: 1
Lot
- Size: 0.52 Acres
- Dimensions: 76 x 150 each lot
Details
- Parcel number: 1075D00232000000
Construction
Type & style
- Home type: SingleFamily
- Architectural style: Colonial,Ranch
- Property subtype: Single Family Residence
Materials
- Aluminum Siding, Brick
- Roof: Asphalt
Condition
- Resale
- Year built: 1960
Utilities & green energy
- Sewer: Public Sewer
- Water: Public
Community & HOA
Location
- Region: Gibsonia
Financial & listing details
- Price per square foot: $216/sqft
- Tax assessed value: $150,900
- Annual tax amount: $4,300
- Date on market: 7/25/2025
Estimated market value
$315,900
$300,000 - $332,000
$2,118/mo
Price history
Price history
| Date | Event | Price |
|---|---|---|
| 9/23/2025 | Price change | $320,000-3%$216/sqft |
Source: | ||
| 7/25/2025 | Listed for sale | $330,000$222/sqft |
Source: | ||
Public tax history
Public tax history
| Year | Property taxes | Tax assessment |
|---|---|---|
| 2025 | $4,032 +8% | $132,900 |
| 2024 | $3,733 +493.8% | $132,900 |
| 2023 | $629 | $132,900 |
Find assessor info on the county website
BuyAbility℠ payment
Est. payment
$2,067/mo
Principal & interest
$1539
Property taxes
$416
Home insurance
$112
Climate risks
Neighborhood: 15044
Nearby schools
GreatSchools rating
- 7/10Central El SchoolGrades: K-5Distance: 2.9 mi
- 8/10Hampton Middle SchoolGrades: 6-8Distance: 1.4 mi
- 9/10Hampton High SchoolGrades: 9-12Distance: 1.8 mi
Schools provided by the listing agent
- District: Hampton Twp
Source: WPMLS. This data may not be complete. We recommend contacting the local school district to confirm school assignments for this home.
- Loading
- Loading
