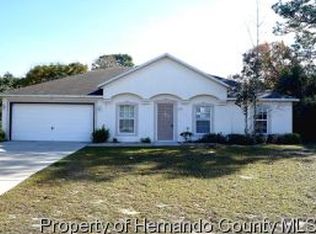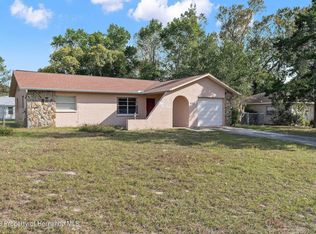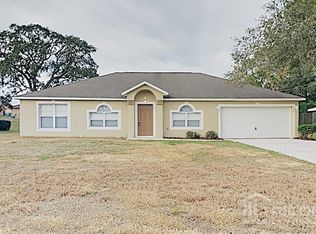New year, New you, NEW HOME! This house has it all! Built in 2016 by Hartland this Joanne B model is ready for its new owners to call it home. Cared for meticulously by its current owner this home sits beautifully on almost 1/4 of an acre with a fully fenced back yard! Clocking in at 1974 Sq Ft it features 3 bedrooms, 2 baths and a den/office for that extra space with separate dining room and large family room too! The guest bedrooms each with large closets and freshly cleaned carpets are located just beyond the kitchen. The bedrooms share a hallway with the guest bath that is nestle at the end of the hall. Indoor laundry with extra storage cabinets too! The large kitchen features stainless steel appliances, 2 pantries Granite countertops, Wood Cabinets with Crown Molding, Recessed and Upgraded Lighting, tiled backsplash, kitchen island with storage and tiled flooring. The large master bedroom has two closets and large master bathroom with dual sinks and fully tiled snail shower! With upgraded lighting fixtures relaxing in your huge family room becomes a MUST DO at the end of a long day. The Newley completed tiled and screened lanai makes relaxing outback another option. Your private back yard has a large shed, solar powered spot lights and plenty of space for entertaining! The 2 car garage even has cabinets for added storage. Must see
This property is off market, which means it's not currently listed for sale or rent on Zillow. This may be different from what's available on other websites or public sources.


