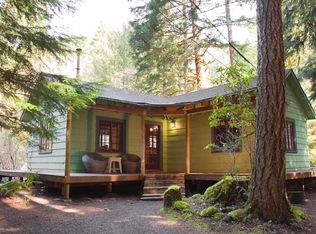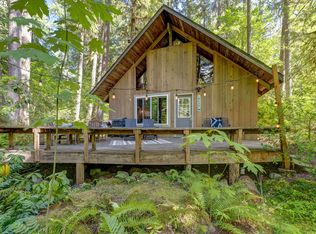Sold
$700,000
24877 E Section Line Rd, Rhododendron, OR 97049
3beds
1,622sqft
Residential, Single Family Residence
Built in 2000
0.33 Acres Lot
$-- Zestimate®
$432/sqft
$2,645 Estimated rent
Home value
Not available
Estimated sales range
Not available
$2,645/mo
Zestimate® history
Loading...
Owner options
Explore your selling options
What's special
Gorgeous 3BR/2BA cedar chalet crafted by iconic local builder Dave Kocer. Home is situated on a oversized & secluded parcel (6 lots) immediately across the street from the Mt Hood Nat'l Forest and short trail away from the Zig Zag river! Soaring knotty pine ceilings, skylights and gas log fireplace with river rock mantle. Updates include LVP flooring, kitchen appliances, water heater, interior paint, roof, and huge composite deck. Property includes lower yard with fire pit, shed and second driveway. Used successfully as both a second home and short term rental for years (Mt Hood Solitude on Airbnb). Enjoy sounds of the Zig Zag river & views of Nat'l Forest old growth trees deck. Home is outside of flood zone. Loved by same family since construction, don't miss this opportunity! Listing Agent has owner interest in property. Furniture included in sale (art & decor excluded). Short Term Rental revenue averaging $31,500/yr over past 6 yrs while being used at will as a second home! OFFER DEADLINE Tues 5/6 @ 8pm.
Zillow last checked: 8 hours ago
Listing updated: June 06, 2025 at 06:51am
Listed by:
Jeffrey O'Brien 503-720-1104,
eXp Realty, LLC
Bought with:
David Walters, 201227238
Premiere Property Group, LLC
Source: RMLS (OR),MLS#: 499562594
Facts & features
Interior
Bedrooms & bathrooms
- Bedrooms: 3
- Bathrooms: 2
- Full bathrooms: 2
- Main level bathrooms: 1
Primary bedroom
- Features: Bathroom, Skylight, Closet, Vaulted Ceiling
- Level: Upper
- Area: 228
- Dimensions: 12 x 19
Bedroom 2
- Level: Main
- Area: 143
- Dimensions: 11 x 13
Bedroom 3
- Level: Main
- Area: 100
- Dimensions: 10 x 10
Dining room
- Features: Vaulted Ceiling
- Level: Main
- Area: 99
- Dimensions: 9 x 11
Kitchen
- Features: Disposal, Island, Microwave, Free Standing Range, Free Standing Refrigerator
- Level: Main
- Area: 120
- Width: 12
Living room
- Features: Skylight, Vaulted Ceiling
- Level: Main
- Area: 272
- Dimensions: 16 x 17
Heating
- Forced Air
Cooling
- None
Appliances
- Included: Dishwasher, Disposal, Free-Standing Refrigerator, Microwave, Plumbed For Ice Maker, Range Hood, Trash Compactor, Free-Standing Range, Electric Water Heater, Tank Water Heater
- Laundry: Laundry Room
Features
- Ceiling Fan(s), High Ceilings, Vaulted Ceiling(s), Kitchen Island, Bathroom, Closet, Pantry
- Flooring: Laminate
- Windows: Double Pane Windows, Vinyl Frames, Skylight(s)
- Basement: Crawl Space
- Number of fireplaces: 1
- Fireplace features: Propane
- Furnished: Yes
Interior area
- Total structure area: 1,622
- Total interior livable area: 1,622 sqft
Property
Parking
- Parking features: Driveway
- Has uncovered spaces: Yes
Accessibility
- Accessibility features: Utility Room On Main, Accessibility
Features
- Stories: 2
- Patio & porch: Deck, Porch
- Exterior features: Fire Pit, Yard
- Has view: Yes
- View description: Trees/Woods
Lot
- Size: 0.33 Acres
- Dimensions: 180 x 80
- Features: Terraced, Trees, Wooded, SqFt 10000 to 14999
Details
- Additional structures: ToolShed, Furnished
- Parcel number: 00966235
- Zoning: RR
Construction
Type & style
- Home type: SingleFamily
- Architectural style: Chalet
- Property subtype: Residential, Single Family Residence
Materials
- Cedar
- Foundation: Concrete Perimeter
- Roof: Composition
Condition
- Updated/Remodeled
- New construction: No
- Year built: 2000
Utilities & green energy
- Sewer: Standard Septic
- Water: Community
- Utilities for property: Cable Connected
Community & neighborhood
Location
- Region: Rhododendron
- Subdivision: Mt Hd Woodlands/ Zig Zag River
HOA & financial
HOA
- Has HOA: No
Other
Other facts
- Listing terms: Cash,Conventional,FHA,VA Loan
- Road surface type: Dirt, Gravel
Price history
| Date | Event | Price |
|---|---|---|
| 6/6/2025 | Sold | $700,000+0.1%$432/sqft |
Source: | ||
| 5/7/2025 | Pending sale | $699,000$431/sqft |
Source: | ||
| 4/24/2025 | Price change | $699,000-4.1%$431/sqft |
Source: | ||
| 4/4/2025 | Listed for sale | $729,000+834.6%$449/sqft |
Source: | ||
| 9/9/1996 | Sold | $78,000$48/sqft |
Source: Public Record Report a problem | ||
Public tax history
| Year | Property taxes | Tax assessment |
|---|---|---|
| 2025 | $3,798 +10.6% | $246,061 +3% |
| 2024 | $3,433 +2.6% | $238,895 +3% |
| 2023 | $3,347 +2.7% | $231,937 +3% |
Find assessor info on the county website
Neighborhood: 97049
Nearby schools
GreatSchools rating
- 10/10Welches Elementary SchoolGrades: K-5Distance: 0.7 mi
- 7/10Welches Middle SchoolGrades: 6-8Distance: 0.8 mi
- 5/10Sandy High SchoolGrades: 9-12Distance: 17.4 mi
Schools provided by the listing agent
- Elementary: Welches
- Middle: Welches
- High: Sandy
Source: RMLS (OR). This data may not be complete. We recommend contacting the local school district to confirm school assignments for this home.
Get pre-qualified for a loan
At Zillow Home Loans, we can pre-qualify you in as little as 5 minutes with no impact to your credit score.An equal housing lender. NMLS #10287.

