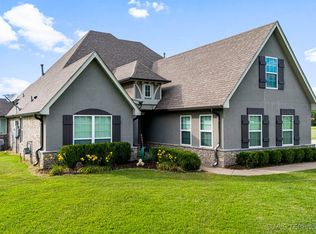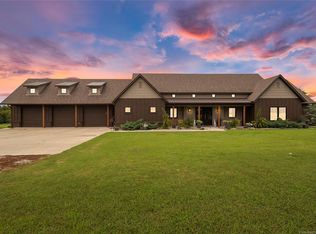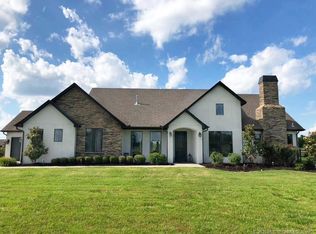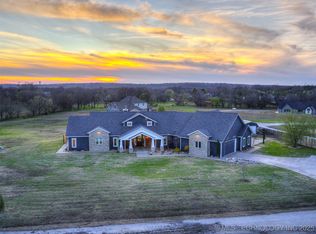Sold for $780,000
$780,000
24876 S 4098th Rd, Claremore, OK 74019
4beds
2,895sqft
Single Family Residence
Built in 2022
4.6 Acres Lot
$785,700 Zestimate®
$269/sqft
$3,142 Estimated rent
Home value
$785,700
$699,000 - $880,000
$3,142/mo
Zestimate® history
Loading...
Owner options
Explore your selling options
What's special
Nestled on 5 beautiful acres in the coveted Verdigris school district, this stunning 4-bedroom, 3.5-bath modern masterpiece has it all. From the moment you arrive, you'll be captivated by the bright, open spaces and high-end finishes that set this home apart.
The heart of the home is an expansive open-concept living, dining, and kitchen area — perfect for entertaining or relaxing with family. The kitchen is a showstopper, featuring custom appliances, rich stained cabinetry, and luxurious quartz countertops. A striking stone accent wall in the living area, complete with an electric fireplace, adds a cozy yet upscale touch.
Designed with functionality and privacy in mind, the split floor plan places three generously sized bedrooms with custom oversized closets and shared bathrooms on one side, and the serene master suite on the other. The master bath is a true retreat, boasting custom finishes and a spa-like oversized shower.
You'll also love the oversized laundry and drop zone area, offering ample storage and convenience for busy lives.
Step outside into your own private oasis — a fully equipped outdoor living space with built-in surround sound, a cozy fireplace, outdoor kitchen, hot tub, and a sparkling inground pool. Whether you're hosting friends or unwinding after a long day, this space has everything you need.
And for the hobbyist or car enthusiast? The dream garage is the cherry on top — complete with 14-foot bay doors, a car lift, RV hookup, and even a half bath, all seamlessly connected to the main home.
This one-of-a-kind property combines luxury, comfort, and functionality — truly a rare find. Don’t miss your chance to own this slice of paradise!
Zillow last checked: 8 hours ago
Listing updated: October 16, 2025 at 07:06pm
Listed by:
Shelby Prather 918-282-1450,
InVision Realty
Bought with:
Kristin N Winton, 150082
Coldwell Banker Select
Source: MLS Technology, Inc.,MLS#: 2517606 Originating MLS: MLS Technology
Originating MLS: MLS Technology
Facts & features
Interior
Bedrooms & bathrooms
- Bedrooms: 4
- Bathrooms: 4
- Full bathrooms: 3
- 1/2 bathrooms: 1
Heating
- Central, Electric
Cooling
- Central Air
Appliances
- Included: Built-In Range, Built-In Oven, Dishwasher, Electric Water Heater, Disposal, Microwave, Oven, Range, Refrigerator
Features
- Attic, High Ceilings, Hot Tub/Spa, Quartz Counters, Stone Counters, Ceiling Fan(s), Gas Range Connection
- Flooring: Wood
- Windows: Vinyl
- Basement: None
- Number of fireplaces: 1
- Fireplace features: Insert, Outside
Interior area
- Total structure area: 2,895
- Total interior livable area: 2,895 sqft
Property
Parking
- Total spaces: 4
- Parking features: Attached, Boat, Garage, RV Access/Parking, Shelves, Storage
- Attached garage spaces: 4
Accessibility
- Accessibility features: Accessible Entrance
Features
- Levels: One
- Stories: 1
- Patio & porch: Covered, Porch
- Exterior features: Fire Pit, Outdoor Grill
- Pool features: Gunite, In Ground
- Has spa: Yes
- Spa features: Hot Tub
- Fencing: None
Lot
- Size: 4.60 Acres
- Features: Cul-De-Sac, Mature Trees, Stream/Creek, Spring
Details
- Additional structures: None
- Parcel number: 660103816
Construction
Type & style
- Home type: SingleFamily
- Architectural style: Contemporary
- Property subtype: Single Family Residence
Materials
- Brick, Vinyl Siding, Wood Frame
- Foundation: Slab
- Roof: Asphalt,Fiberglass
Condition
- Year built: 2022
Utilities & green energy
- Electric: Generator Hookup
- Sewer: Rural
- Water: Private
Community & neighborhood
Security
- Security features: No Safety Shelter
Location
- Region: Claremore
- Subdivision: Rogers Co Unplatted
Other
Other facts
- Listing terms: Conventional,FHA,USDA Loan,VA Loan
Price history
| Date | Event | Price |
|---|---|---|
| 10/16/2025 | Sold | $780,000-3.7%$269/sqft |
Source: | ||
| 9/21/2025 | Pending sale | $810,000$280/sqft |
Source: | ||
| 8/25/2025 | Price change | $810,000-1.8%$280/sqft |
Source: | ||
| 7/1/2025 | Pending sale | $825,000$285/sqft |
Source: | ||
| 6/12/2025 | Price change | $825,000-1.8%$285/sqft |
Source: | ||
Public tax history
| Year | Property taxes | Tax assessment |
|---|---|---|
| 2024 | $4,290 +4.6% | $45,654 +3% |
| 2023 | $4,101 +712.1% | $44,324 +744.3% |
| 2022 | $505 +51.7% | $5,250 +47.9% |
Find assessor info on the county website
Neighborhood: 74019
Nearby schools
GreatSchools rating
- 8/10Verdigris Elementary SchoolGrades: PK-3Distance: 1.8 mi
- 8/10Verdigris Junior High SchoolGrades: 7-8Distance: 2.2 mi
- 7/10Verdigris High SchoolGrades: 9-12Distance: 2.2 mi
Schools provided by the listing agent
- Elementary: Verdigris
- Middle: Verdigris
- High: Verdigris
- District: Verdigris - Sch Dist (27)
Source: MLS Technology, Inc.. This data may not be complete. We recommend contacting the local school district to confirm school assignments for this home.
Get pre-qualified for a loan
At Zillow Home Loans, we can pre-qualify you in as little as 5 minutes with no impact to your credit score.An equal housing lender. NMLS #10287.
Sell with ease on Zillow
Get a Zillow Showcase℠ listing at no additional cost and you could sell for —faster.
$785,700
2% more+$15,714
With Zillow Showcase(estimated)$801,414



