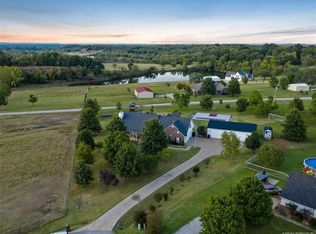Sold for $355,000 on 12/02/25
$355,000
24875 S Meadow Ridge Rd, Claremore, OK 74019
3beds
2,086sqft
Single Family Residence
Built in 1999
1.19 Acres Lot
$356,300 Zestimate®
$170/sqft
$1,868 Estimated rent
Home value
$356,300
$328,000 - $388,000
$1,868/mo
Zestimate® history
Loading...
Owner options
Explore your selling options
What's special
Welcome home to this beautiful 3-bedroom, 2.5-bath residence, perfectly positioned on a 51,662 sq. ft. (CH) lot in a sought-after cul-de-sac in a prime location. Step inside to a grand foyer with an entry door framed by windows, setting the tone for the open and inviting floor plan. The spacious kitchen features granite counters, tile flooring, and a unique lifted dishwasher designed for comfort and ease, all with an open flow into the dining and living areas—complete with a powder bath for guests. The bright living room offers the perfect spot to cozy up by the fireplace in winter or open the patio doors to enjoy cool spring breezes. Family meals will feel special in the eat-in kitchen with its unique tile detail, pantry, and handy lazy Susan storage. A separate formal dining room—currently used as a piano room—adds versatility and charm to the main level. The main level also includes a sunny master suite with a private office nook, walk-in closet, and en-suite bath with double sinks, a separate shower, and a jetted tub. Upstairs, you’ll find two additional bedrooms and a spacious game room with a bay window and extra storage. The amenities extend outdoors, where you’ll discover a large yard with mature trees—including apple—custom front fencing, an above-ground pool with decking, and a separate two-dog run with kennels Bruno is sure to love. Owner Agent.
Zillow last checked: 8 hours ago
Listing updated: December 04, 2025 at 09:16am
Listed by:
Arlys Spiker 918-951-3960,
Chinowth & Cohen
Bought with:
Lindsay Canady, 184939
MORE Agency
Source: MLS Technology, Inc.,MLS#: 2539174 Originating MLS: MLS Technology
Originating MLS: MLS Technology
Facts & features
Interior
Bedrooms & bathrooms
- Bedrooms: 3
- Bathrooms: 3
- Full bathrooms: 2
- 1/2 bathrooms: 1
Primary bathroom
- Description: Master Bath,Double Sink,Full Bath,Separate Shower,Whirlpool
- Level: First
Bathroom
- Description: Hall Bath,Bathtub,Double Sink,Full Bath
- Level: Second
Dining room
- Description: Dining Room,Breakfast
- Level: First
Game room
- Description: Game/Rec Room,Closet
- Level: Second
Kitchen
- Description: Kitchen,Breakfast Nook,Eat-In,Pantry
- Level: First
Living room
- Description: Living Room,Fireplace
- Level: First
Office
- Description: Office,
- Level: First
Utility room
- Description: Utility Room,Inside,Separate
- Level: First
Heating
- Central, Gas, Multiple Heating Units
Cooling
- Central Air, 2 Units
Appliances
- Included: Dishwasher, Disposal, Gas Water Heater, Oven, Range
- Laundry: Washer Hookup, Gas Dryer Hookup
Features
- Granite Counters, High Ceilings, High Speed Internet, Cable TV, Wired for Data, Ceiling Fan(s), Electric Oven Connection, Electric Range Connection, Programmable Thermostat
- Flooring: Carpet, Tile, Wood
- Doors: Insulated Doors
- Windows: Vinyl, Insulated Windows
- Basement: None
- Number of fireplaces: 1
- Fireplace features: Insert, Gas Log, Gas Starter
Interior area
- Total structure area: 2,086
- Total interior livable area: 2,086 sqft
Property
Parking
- Total spaces: 2
- Parking features: Attached, Garage, Garage Faces Side
- Attached garage spaces: 2
Features
- Levels: One,Two
- Stories: 2
- Patio & porch: Covered, Deck, Patio, Porch
- Exterior features: Concrete Driveway, Dog Run, Lighting, Rain Gutters
- Pool features: Above Ground, Other
- Fencing: Chain Link,Privacy
Lot
- Size: 1.19 Acres
- Features: Cul-De-Sac, Mature Trees
Details
- Additional structures: Shed(s)
- Parcel number: 660074409
Construction
Type & style
- Home type: SingleFamily
- Architectural style: Ranch
- Property subtype: Single Family Residence
Materials
- Brick, Vinyl Siding, Wood Frame
- Foundation: Slab
- Roof: Asphalt,Fiberglass
Condition
- Year built: 1999
Utilities & green energy
- Sewer: Septic Tank
- Water: Rural
- Utilities for property: Cable Available, Electricity Available, Natural Gas Available, Phone Available, Water Available
Green energy
- Energy efficient items: Doors, Windows
Community & neighborhood
Security
- Security features: No Safety Shelter, Smoke Detector(s)
Community
- Community features: Gutter(s)
Senior living
- Senior community: Yes
Location
- Region: Claremore
- Subdivision: Meadows On The Ridge Ii
Other
Other facts
- Listing terms: Conventional,FHA,VA Loan
Price history
| Date | Event | Price |
|---|---|---|
| 12/2/2025 | Sold | $355,000-2.7%$170/sqft |
Source: | ||
| 11/4/2025 | Pending sale | $365,000$175/sqft |
Source: | ||
| 10/9/2025 | Price change | $365,000-5.2%$175/sqft |
Source: | ||
| 9/20/2025 | Listed for sale | $385,000+86.7%$185/sqft |
Source: | ||
| 6/8/2018 | Sold | $206,200-1.8%$99/sqft |
Source: | ||
Public tax history
| Year | Property taxes | Tax assessment |
|---|---|---|
| 2024 | $2,430 +4.7% | $26,243 +3% |
| 2023 | $2,321 +1.3% | $25,478 +3% |
| 2022 | $2,292 +5.9% | $24,736 +3% |
Find assessor info on the county website
Neighborhood: 74019
Nearby schools
GreatSchools rating
- 8/10Verdigris Elementary SchoolGrades: PK-3Distance: 1.3 mi
- 8/10Verdigris Junior High SchoolGrades: 7-8Distance: 2.1 mi
- 7/10Verdigris High SchoolGrades: 9-12Distance: 2.1 mi
Schools provided by the listing agent
- Elementary: Verdigris
- Middle: Verdigris
- High: Verdigris
- District: Verdigris - Sch Dist (27)
Source: MLS Technology, Inc.. This data may not be complete. We recommend contacting the local school district to confirm school assignments for this home.

Get pre-qualified for a loan
At Zillow Home Loans, we can pre-qualify you in as little as 5 minutes with no impact to your credit score.An equal housing lender. NMLS #10287.
Sell for more on Zillow
Get a free Zillow Showcase℠ listing and you could sell for .
$356,300
2% more+ $7,126
With Zillow Showcase(estimated)
$363,426