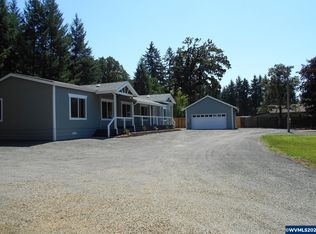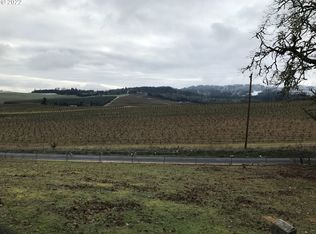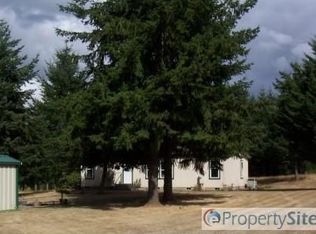Sold for $435,000 on 06/06/23
Listed by:
Jennifer Hitner 541-260-8703,
Land And Wildlife Llc Tm, Exclusive Partner Of Landleader Tm
Bought with: Knipe Realty Era Powered
$435,000
24875 Orchard Tract Rd, Monroe, OR 97456
3beds
1,440sqft
Manufactured Home
Built in 1979
2 Acres Lot
$448,800 Zestimate®
$302/sqft
$1,983 Estimated rent
Home value
$448,800
$408,000 - $485,000
$1,983/mo
Zestimate® history
Loading...
Owner options
Explore your selling options
What's special
Beautiful 2 ac horse property in Monroe! Well taken care of home sits secluded among the trees yet close to town. Take off on horseback from your property and ride for hours. Includes 2 stall barn with paddocks, heated tack room and hay storage. Fenced and cross fenced for field turn out with an open stall for a 3rd horse. A shed for shavings storage sits just outside the barn and hot and cold water taps for a wash rack. Workshop located in the Carport. Don't miss this beautiful horse property!
Zillow last checked: 8 hours ago
Listing updated: June 06, 2023 at 07:52pm
Listed by:
Jennifer Hitner 541-260-8703,
Land And Wildlife Llc Tm, Exclusive Partner Of Landleader Tm
Bought with:
TARA EWING HICKLEN
Knipe Realty Era Powered
Source: WVMLS,MLS#: 802334
Facts & features
Interior
Bedrooms & bathrooms
- Bedrooms: 3
- Bathrooms: 2
- Full bathrooms: 2
- Main level bathrooms: 2
Primary bedroom
- Level: Main
- Area: 149.64
- Dimensions: 11.6 x 12.9
Bedroom 2
- Level: Main
- Area: 100.57
- Dimensions: 11.3 x 8.9
Bedroom 3
- Level: Main
- Area: 101.01
- Dimensions: 11.1 x 9.1
Dining room
- Features: Area (Combination)
- Level: Main
- Area: 143.75
- Dimensions: 12.5 x 11.5
Kitchen
- Level: Main
- Area: 148.68
- Dimensions: 12.6 x 11.8
Living room
- Level: Main
- Area: 410.87
- Dimensions: 18.1 x 22.7
Heating
- Electric, Stove, Wood
Appliances
- Included: Dishwasher, Electric Range, Range Included, Electric Water Heater
- Laundry: Main Level
Features
- Flooring: Carpet, Vinyl
- Has fireplace: Yes
- Fireplace features: Living Room, Stove, Wood Burning, Wood Burning Stove
Interior area
- Total structure area: 1,440
- Total interior livable area: 1,440 sqft
Property
Parking
- Total spaces: 1
- Parking features: Carport
- Garage spaces: 1
- Has carport: Yes
Features
- Levels: One
- Stories: 1
- Patio & porch: Covered Deck, Deck
- Has view: Yes
- View description: Mountain(s)
Lot
- Size: 2 Acres
- Features: Landscaped
Details
- Additional structures: Barn(s), Shed(s), RV/Boat Storage
- Parcel number: 14532B002600
- Zoning: RR-2
Construction
Type & style
- Home type: MobileManufactured
- Property subtype: Manufactured Home
Materials
- Aluminum Siding, Lap Siding
- Foundation: Pillar/Post/Pier
- Roof: Composition
Condition
- New construction: No
- Year built: 1979
Utilities & green energy
- Electric: 1/Main
- Sewer: Septic Tank
- Water: Well
Community & neighborhood
Location
- Region: Monroe
Other
Other facts
- Listing agreement: Exclusive Right To Sell
- Body type: Double Wide
- Listing terms: Cash,Conventional,VA Loan,FHA
Price history
| Date | Event | Price |
|---|---|---|
| 6/6/2023 | Sold | $435,000-3.3%$302/sqft |
Source: | ||
| 5/2/2023 | Pending sale | $450,000$313/sqft |
Source: | ||
| 4/12/2023 | Contingent | $450,000$313/sqft |
Source: | ||
| 4/8/2023 | Price change | $450,000-0.2%$313/sqft |
Source: | ||
| 4/5/2023 | Price change | $450,900+0.2%$313/sqft |
Source: | ||
Public tax history
| Year | Property taxes | Tax assessment |
|---|---|---|
| 2024 | $2,308 +2.6% | $185,839 +3% |
| 2023 | $2,249 +2.8% | $180,426 +3% |
| 2022 | $2,188 +2.6% | $175,171 +3% |
Find assessor info on the county website
Neighborhood: 97456
Nearby schools
GreatSchools rating
- 4/10Monroe Grade SchoolGrades: K-8Distance: 1.1 mi
- 4/10Monroe High SchoolGrades: 9-12Distance: 1.2 mi
Schools provided by the listing agent
- Elementary: Monroe
- Middle: Monroe
- High: Monroe
Source: WVMLS. This data may not be complete. We recommend contacting the local school district to confirm school assignments for this home.


