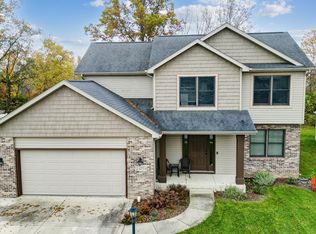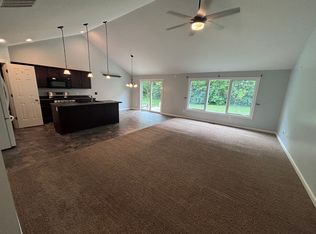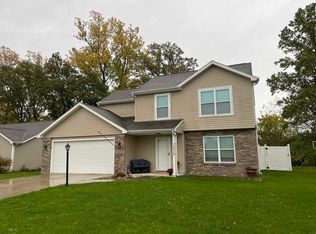Well cared for single story ranch in North West Allen County Schools. Great location in a great neighborhood. Granite Ridge quality home. Very nice split bedroom plan. Home is well appointed, and comfortable for anyone. Location is convenient to everything that Fort Wayne has to offer, but with the small town atmosphere of Huntertown. Enjoy the best of both worlds. Current owner has cared well for this home.
This property is off market, which means it's not currently listed for sale or rent on Zillow. This may be different from what's available on other websites or public sources.



