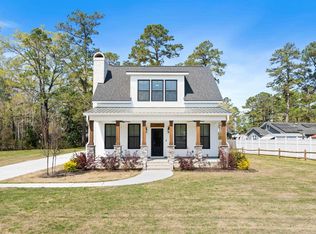Sold for $499,000 on 06/11/24
$499,000
2487 Long Ave., Conway, SC 29526
3beds
1,947sqft
Single Family Residence
Built in 2024
0.93 Acres Lot
$524,400 Zestimate®
$256/sqft
$2,357 Estimated rent
Home value
$524,400
$493,000 - $561,000
$2,357/mo
Zestimate® history
Loading...
Owner options
Explore your selling options
What's special
NEW Construction inside Conway city limits only 5 minutes from historic downtown Conway just off Country Club Dr. with NO HOA! The front porch is the epitome of southern living with brick, stone and wood features complete with ceiling fans perfect for rocking on your front porch with sweet tea or lemonade. The large back patio offers more outdoor living space that includes a gas hookup for your grill. Huge concrete driveway, pad and carport - plenty of room for your RV, boat, or other toys. This charming modern farmhouse built on a 4 ft raised slab has 3 large bedrooms, all with their own ensuite bathroom! The primary suite is on the first floor with large walk-in closet and beautiful double sink vanity, garden tub and tiled walk-in shower with ceiling rain head fixture. Completing the main floor is open concept living, brick gas fireplace, laundry room, pantry with custom shelving, and a kitchen with all the modern conveniences including an upgraded pull-out microwave drawer, gas stove, pot filler over the stove, stainless steel appliances including refrigerator, tiled backsplash and gorgeous custom built range hood. The granite countertops in the kitchen and primary bath have a leathered finish. Modern farmhouse touches can be found with barn doors and shiplap throughout the home. The second floor of the home includes 2 large bedrooms, each with their own bathroom and large closet, a loft area perfect for a desk / dresser and an extra large closet for more storage. LVP is throughout most of the home; carpet is in the two second floor bedrooms. Propane tank fuels a tankless hot water heater, gas stove, fireplace and gas grill connection outside. This large lot has plenty of room to add a pool, workshop or shed. The large carport has several parking spaces and tons of storage above. This home is a short golf cart ride to downtown Conway, restaurants, shopping and more. What are you waiting for? This won't last long.
Zillow last checked: 8 hours ago
Listing updated: June 13, 2024 at 09:37am
Listed by:
Nyla Hucks 843-900-0732,
Realty ONE Group Dockside
Bought with:
Casey S Kurucz, 91716
Keller Williams Innovate South
Source: CCAR,MLS#: 2403422
Facts & features
Interior
Bedrooms & bathrooms
- Bedrooms: 3
- Bathrooms: 4
- Full bathrooms: 3
- 1/2 bathrooms: 1
Primary bedroom
- Features: Ceiling Fan(s), Main Level Master, Walk-In Closet(s)
Primary bathroom
- Features: Dual Sinks, Garden Tub/Roman Tub, Separate Shower
Dining room
- Features: Family/Dining Room
Family room
- Features: Ceiling Fan(s), Fireplace
Kitchen
- Features: Kitchen Exhaust Fan, Kitchen Island, Pantry, Stainless Steel Appliances, Solid Surface Counters
Other
- Features: Bedroom on Main Level, Loft
Heating
- Central, Electric, Propane
Cooling
- Central Air
Appliances
- Included: Dishwasher, Freezer, Disposal, Microwave, Range, Refrigerator, Range Hood
- Laundry: Washer Hookup
Features
- Fireplace, Split Bedrooms, Bedroom on Main Level, Kitchen Island, Loft, Stainless Steel Appliances, Solid Surface Counters
- Flooring: Carpet, Luxury Vinyl, Luxury VinylPlank
- Doors: Insulated Doors
- Has fireplace: Yes
Interior area
- Total structure area: 3,153
- Total interior livable area: 1,947 sqft
Property
Parking
- Total spaces: 10
- Parking features: Carport, Boat, RV Access/Parking
- Has carport: Yes
Features
- Levels: Two
- Stories: 2
- Patio & porch: Rear Porch, Front Porch, Patio, Porch, Screened
- Exterior features: Other, Porch, Patio
Lot
- Size: 0.93 Acres
- Features: City Lot, Rectangular, Rectangular Lot
Details
- Additional parcels included: 33901020022,
- Parcel number: 33901020021
- Zoning: R1
- Special conditions: None
Construction
Type & style
- Home type: SingleFamily
- Property subtype: Single Family Residence
Materials
- Brick Veneer, Masonry, Vinyl Siding, Wood Frame
- Foundation: Brick/Mortar, Slab
Condition
- Never Occupied
- New construction: Yes
- Year built: 2024
Details
- Builder name: American Dream Homes & Remodeling
Utilities & green energy
- Water: Public
- Utilities for property: Cable Available, Electricity Available, Phone Available, Sewer Available, Underground Utilities, Water Available
Green energy
- Energy efficient items: Doors, Windows
Community & neighborhood
Security
- Security features: Smoke Detector(s)
Location
- Region: Conway
- Subdivision: Not within a Subdivision
HOA & financial
HOA
- Has HOA: No
Other
Other facts
- Listing terms: Cash,Conventional,VA Loan
Price history
| Date | Event | Price |
|---|---|---|
| 6/11/2024 | Sold | $499,000+6.4%$256/sqft |
Source: | ||
| 5/17/2024 | Contingent | $469,000$241/sqft |
Source: | ||
| 5/9/2024 | Price change | $469,000-2.1%$241/sqft |
Source: | ||
| 4/20/2024 | Price change | $479,000-2%$246/sqft |
Source: | ||
| 2/9/2024 | Listed for sale | $489,000+512%$251/sqft |
Source: | ||
Public tax history
| Year | Property taxes | Tax assessment |
|---|---|---|
| 2024 | -- | -- |
| 2023 | $1,308 +3% | $80,160 |
| 2022 | $1,270 +2.1% | $80,160 |
Find assessor info on the county website
Neighborhood: 29526
Nearby schools
GreatSchools rating
- 6/10Conway Elementary SchoolGrades: PK-5Distance: 1 mi
- 6/10Conway Middle SchoolGrades: 6-8Distance: 1.6 mi
- 5/10Conway High SchoolGrades: 9-12Distance: 2.4 mi
Schools provided by the listing agent
- Elementary: Conway Elementary School
- Middle: Conway Middle School
- High: Conway High School
Source: CCAR. This data may not be complete. We recommend contacting the local school district to confirm school assignments for this home.

Get pre-qualified for a loan
At Zillow Home Loans, we can pre-qualify you in as little as 5 minutes with no impact to your credit score.An equal housing lender. NMLS #10287.
Sell for more on Zillow
Get a free Zillow Showcase℠ listing and you could sell for .
$524,400
2% more+ $10,488
With Zillow Showcase(estimated)
$534,888