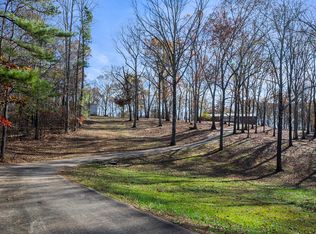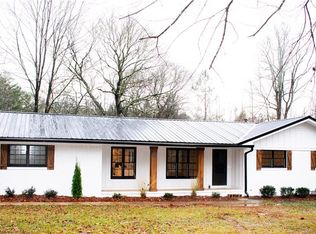60+ ACRES of tranquility include 3 parcels, brimming w/ deer, turkey, & various wildlife. Picnic in the backyard, or down by the peaceful Tallapoosa River at the southern end of the property. Make memories tinkering in the 4000 SQ FOOT SHOP that has electricity, & water connection. Rock-solid, MOVE-IN READY 3/2 BRICK Ranch sits atop a hill at the end of the gently curving driveway. Check out the renovations!! Enter thru the carport into a HUGE den (potential new Master BR). Lge laundry area & mud room/office just inside BACK door. Hospitality abounds in gracious county kitchen. Real wood paneling from Texas in LR and below chair rails. NEW LVP! Remodeled Baths. Fresh Paint. NEW HVAC Heat Pump (Nov 2020), Water Heater 2Y. Metal Roof approx 7Y. Propane furnace for backup. Wood-burning stove in beautifully painted fireplace will keep you toasty.**We recommend "SAFETY ORANGE" outerwear if walking the property.
This property is off market, which means it's not currently listed for sale or rent on Zillow. This may be different from what's available on other websites or public sources.

