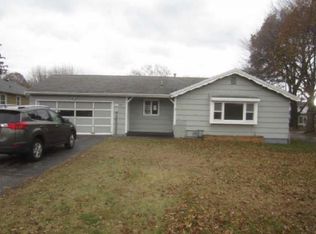Closed
$221,000
2487 Chili Ave, Rochester, NY 14624
3beds
1,236sqft
Single Family Residence
Built in 1965
10,454.4 Square Feet Lot
$235,800 Zestimate®
$179/sqft
$2,104 Estimated rent
Maximize your home sale
Get more eyes on your listing so you can sell faster and for more.
Home value
$235,800
$224,000 - $248,000
$2,104/mo
Zestimate® history
Loading...
Owner options
Explore your selling options
What's special
Explore this recently remodeled ranch-style home. Fresh paint throughout sets the stage for modern living, complemented by a newer HVAC system (2021) and a hot water tank (2023). The kitchen shines with new butcher block countertops and updated appliances(3 years), ensuring both style and functionality.
The partially finished basement offers space for entertaining guests, a full workshop, while still providing ample room for storage.
Offers are due by Monday the 1st at 5 pm. Take the next step toward making this your dream home. Schedule your viewing today or join us at the open house Friday 5:30-7:30pm and Saturday 12-2pm!
Zillow last checked: 8 hours ago
Listing updated: May 03, 2024 at 06:20am
Listed by:
Austin James Moyer 585-505-7012,
Coldwell Banker Custom Realty,
Giovanna Dellanoce Donahue 585-354-1173,
Coldwell Banker Custom Realty
Bought with:
Shaemar Cherew-Gordon, 10301223756
Keller Williams Realty Greater Rochester
Source: NYSAMLSs,MLS#: R1528650 Originating MLS: Rochester
Originating MLS: Rochester
Facts & features
Interior
Bedrooms & bathrooms
- Bedrooms: 3
- Bathrooms: 2
- Full bathrooms: 1
- 1/2 bathrooms: 1
- Main level bathrooms: 1
- Main level bedrooms: 3
Heating
- Gas
Cooling
- Central Air
Appliances
- Included: Dryer, Gas Cooktop, Gas Water Heater, Refrigerator, Washer
Features
- Separate/Formal Dining Room, Separate/Formal Living Room, Main Level Primary
- Flooring: Varies, Vinyl
- Basement: Partially Finished
- Number of fireplaces: 1
Interior area
- Total structure area: 1,236
- Total interior livable area: 1,236 sqft
Property
Parking
- Total spaces: 2
- Parking features: Attached, Garage
- Attached garage spaces: 2
Features
- Levels: One
- Stories: 1
- Exterior features: Blacktop Driveway
Lot
- Size: 10,454 sqft
- Dimensions: 73 x 142
Details
- Parcel number: 2626001341000003005000
- Special conditions: Standard
Construction
Type & style
- Home type: SingleFamily
- Architectural style: Ranch
- Property subtype: Single Family Residence
Materials
- Composite Siding, ICFs (Insulated Concrete Forms)
Condition
- Resale
- Year built: 1965
Utilities & green energy
- Water: Connected, Public
- Utilities for property: Sewer Available, Water Connected
Community & neighborhood
Location
- Region: Rochester
- Subdivision: Marlands Grove
Other
Other facts
- Listing terms: Cash,Conventional,FHA,VA Loan
Price history
| Date | Event | Price |
|---|---|---|
| 5/1/2024 | Sold | $221,000+33.9%$179/sqft |
Source: | ||
| 4/2/2024 | Pending sale | $164,999$133/sqft |
Source: | ||
| 3/28/2024 | Listed for sale | $164,999+57.1%$133/sqft |
Source: | ||
| 12/10/2019 | Sold | $105,000+5.1%$85/sqft |
Source: | ||
| 10/14/2019 | Pending sale | $99,900$81/sqft |
Source: Keller Williams Realty GR West #R1221380 Report a problem | ||
Public tax history
| Year | Property taxes | Tax assessment |
|---|---|---|
| 2024 | -- | $116,400 |
| 2023 | -- | $116,400 |
| 2022 | -- | $116,400 |
Find assessor info on the county website
Neighborhood: 14624
Nearby schools
GreatSchools rating
- 5/10Paul Road SchoolGrades: K-5Distance: 2 mi
- 5/10Gates Chili Middle SchoolGrades: 6-8Distance: 1.7 mi
- 4/10Gates Chili High SchoolGrades: 9-12Distance: 1.9 mi
Schools provided by the listing agent
- District: Gates Chili
Source: NYSAMLSs. This data may not be complete. We recommend contacting the local school district to confirm school assignments for this home.
