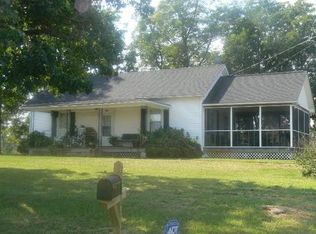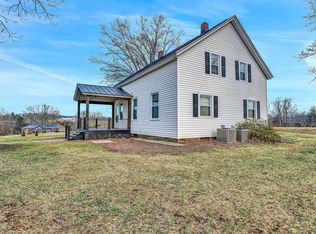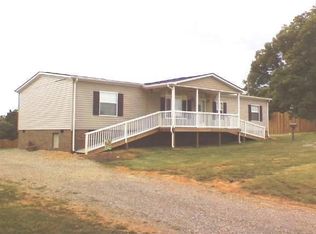Sold for $414,000
$414,000
2487 Alean Rd, Wirtz, VA 24184
4beds
2,400sqft
Single Family Residence
Built in 1995
1.89 Acres Lot
$423,600 Zestimate®
$173/sqft
$2,618 Estimated rent
Home value
$423,600
$292,000 - $614,000
$2,618/mo
Zestimate® history
Loading...
Owner options
Explore your selling options
What's special
Discover this stunning, fully remodeled ranch at 2487 Alean Rd, Wirtz, VA 24184, offering 2,400 square feet of modern living space with 4 bedrooms and 3 full bathrooms. This one-level home boasts an open, airy design with high-end upgrades, including custom cabinets, sleek quartz countertops, and new stainless steel appliances in the gourmet kitchen. Fresh paint and durable LVP flooring flow throughout, complemented by completely updated bathrooms featuring tiled showers and contemporary fixtures. Relax in the bright sunroom overlooking the serene surroundings, and enjoy the convenience of a massive 40x25 detached garage is perfect for storage, hobbies, or a workshop. Energy-efficient tilt-insulated windows and solar panels keep utility costs low, while the thoughtful layout ensures Continued remarks. comfortable, single-story living. Listed by the owner/agent, this Franklin County gem combines modern luxury with practical features, making it an ideal forever home.
Zillow last checked: 8 hours ago
Listing updated: January 03, 2026 at 05:52am
Listed by:
BRADLEY VICTOR THOMAS 540-915-3637,
MOUNTAIN VIEW REAL ESTATE LLC,
WILLIAM ERIC THOMAS 540-580-5250
Bought with:
MARK D NICHOLS, 0225067985
WAINWRIGHT & CO., REALTORS(r)- LAKE
Source: RVAR,MLS#: 916199
Facts & features
Interior
Bedrooms & bathrooms
- Bedrooms: 4
- Bathrooms: 3
- Full bathrooms: 3
Primary bedroom
- Level: E
Bedroom 2
- Level: E
Bedroom 3
- Level: E
Bedroom 4
- Level: L
Eat in kitchen
- Level: E
Family room
- Level: L
Laundry
- Level: E
Living room
- Level: E
Office
- Level: L
Heating
- Heat Pump Electric
Cooling
- Heat Pump Electric
Appliances
- Included: Dishwasher, Microwave, Electric Range, Refrigerator
Features
- Storage
- Flooring: Ceramic Tile
- Windows: Insulated Windows, Tilt-In
- Has basement: Yes
Interior area
- Total structure area: 2,400
- Total interior livable area: 2,400 sqft
- Finished area above ground: 1,200
- Finished area below ground: 1,200
Property
Parking
- Total spaces: 18
- Parking features: Detached, Off Street
- Has garage: Yes
- Covered spaces: 8
- Uncovered spaces: 10
Features
- Patio & porch: Patio, Front Porch
- Exterior features: Garden Space
- Has view: Yes
Lot
- Size: 1.89 Acres
- Features: Varied
Details
- Parcel number: 02880005502
Construction
Type & style
- Home type: SingleFamily
- Architectural style: Ranch
- Property subtype: Single Family Residence
Materials
- Vinyl
Condition
- Completed
- Year built: 1995
Utilities & green energy
- Electric: 0 Phase
- Water: Well
Community & neighborhood
Location
- Region: Wirtz
- Subdivision: N/A
Other
Other facts
- Road surface type: Paved
Price history
| Date | Event | Price |
|---|---|---|
| 9/19/2025 | Sold | $414,000+0%$173/sqft |
Source: | ||
| 8/20/2025 | Pending sale | $413,950$172/sqft |
Source: | ||
| 8/1/2025 | Price change | $413,950-0.5%$172/sqft |
Source: | ||
| 7/25/2025 | Price change | $415,950-0.2%$173/sqft |
Source: | ||
| 7/16/2025 | Price change | $416,950-0.7%$174/sqft |
Source: | ||
Public tax history
| Year | Property taxes | Tax assessment |
|---|---|---|
| 2025 | $1,124 | $261,300 |
| 2024 | $1,124 +12.7% | $261,300 +43.1% |
| 2023 | $997 -10.5% | $182,600 |
Find assessor info on the county website
Neighborhood: 24184
Nearby schools
GreatSchools rating
- 6/10Burnt Chimney Elementary SchoolGrades: PK-5Distance: 2.3 mi
- 5/10Ben. Franklin Middle-WestGrades: 6-8Distance: 6.1 mi
- 4/10Franklin County High SchoolGrades: 9-12Distance: 7 mi
Schools provided by the listing agent
- Elementary: Windy Gap
- Middle: Ben Franklin Middle
- High: Franklin County
Source: RVAR. This data may not be complete. We recommend contacting the local school district to confirm school assignments for this home.

Get pre-qualified for a loan
At Zillow Home Loans, we can pre-qualify you in as little as 5 minutes with no impact to your credit score.An equal housing lender. NMLS #10287.


