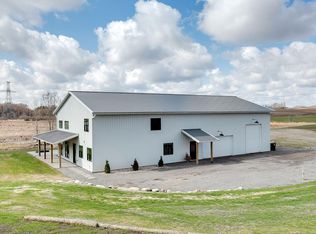Closed
$610,000
2487 2nd St SW, Buffalo, MN 55313
4beds
2,694sqft
Single Family Residence
Built in 1980
10.6 Acres Lot
$607,700 Zestimate®
$226/sqft
$2,598 Estimated rent
Home value
$607,700
$553,000 - $668,000
$2,598/mo
Zestimate® history
Loading...
Owner options
Explore your selling options
What's special
Stunning private home on 10.6 acres, offering peaceful country living just minutes from town. Enjoy a quiet setting with abundant wildlife, a 56x30 pole barn, and a 3-car garage with in-floor heating. The spacious living room features vaulted ceilings, providing an open and airy feel with expansive views overlooking the scenic acreage. The downstairs has been fully renovated with modern finishes, while an upstairs addition includes a luxurious primary suite with a walk-in closet and custom organization system, a separate shower, and a clawfoot soaking tub, plus a laundry room, two bathrooms, and an extra bedroom. The kitchen features hardwood floors, a large island, and a reverse osmosis water system. Relax outdoors on the newly installed stamped concrete patio.
Zillow last checked: 8 hours ago
Listing updated: July 01, 2025 at 02:34pm
Listed by:
Benjamin Troxel 612-430-0746,
JPW Realty,
Angela Troxel 763-438-6719
Bought with:
Benjamin Troxel
JPW Realty
Angela Troxel
Source: NorthstarMLS as distributed by MLS GRID,MLS#: 6726460
Facts & features
Interior
Bedrooms & bathrooms
- Bedrooms: 4
- Bathrooms: 3
- Full bathrooms: 2
- 3/4 bathrooms: 1
Bedroom 1
- Level: Lower
- Area: 225 Square Feet
- Dimensions: 15x15
Bedroom 2
- Level: Lower
- Area: 182 Square Feet
- Dimensions: 14x13
Bedroom 3
- Level: Lower
- Area: 156 Square Feet
- Dimensions: 13x12
Bedroom 4
- Level: Lower
- Area: 99 Square Feet
- Dimensions: 11x9
Dining room
- Level: Main
- Area: 156 Square Feet
- Dimensions: 13x12
Family room
- Level: Lower
- Area: 272 Square Feet
- Dimensions: 17x16
Foyer
- Level: Main
- Area: 70 Square Feet
- Dimensions: 10x7
Kitchen
- Level: Main
- Area: 276 Square Feet
- Dimensions: 23x12
Laundry
- Level: Upper
- Area: 112 Square Feet
- Dimensions: 14x8
Living room
- Level: Main
- Area: 234 Square Feet
- Dimensions: 13x18
Walk in closet
- Level: Upper
- Area: 90 Square Feet
- Dimensions: 15x6
Heating
- Forced Air, Radiant Floor
Cooling
- Central Air
Appliances
- Included: Chandelier, Dishwasher, Dryer, Electric Water Heater, Microwave, Range, Washer, Water Softener Owned
Features
- Basement: Daylight,Finished
Interior area
- Total structure area: 2,694
- Total interior livable area: 2,694 sqft
- Finished area above ground: 1,862
- Finished area below ground: 792
Property
Parking
- Total spaces: 3
- Parking features: Attached, Garage Door Opener, Gravel, Other, Tuckunder Garage
- Attached garage spaces: 3
- Has uncovered spaces: Yes
- Details: Garage Dimensions (32x30)
Accessibility
- Accessibility features: None
Features
- Levels: Three Level Split
- Patio & porch: Patio, Side Porch
- Exterior features: Kennel
- Pool features: None
- Fencing: Other
Lot
- Size: 10.60 Acres
- Dimensions: 10.6 acres
- Features: Wooded
Details
- Additional structures: Pole Building
- Foundation area: 832
- Parcel number: 211000031302
- Zoning description: Residential-Single Family
- Other equipment: Fuel Tank - Rented
Construction
Type & style
- Home type: SingleFamily
- Property subtype: Single Family Residence
Materials
- Vinyl Siding, Timber/Post & Beam
Condition
- Age of Property: 45
- New construction: No
- Year built: 1980
Utilities & green energy
- Electric: Circuit Breakers, 200+ Amp Service
- Gas: Propane
- Sewer: Septic System Compliant - Yes
- Water: Well
Community & neighborhood
Location
- Region: Buffalo
HOA & financial
HOA
- Has HOA: No
Price history
| Date | Event | Price |
|---|---|---|
| 6/30/2025 | Sold | $610,000+1.7%$226/sqft |
Source: | ||
| 6/23/2025 | Pending sale | $599,900$223/sqft |
Source: | ||
| 5/29/2025 | Listed for sale | $599,900+788.7%$223/sqft |
Source: | ||
| 6/3/2019 | Sold | $67,500-10%$25/sqft |
Source: | ||
| 5/5/2019 | Pending sale | $75,000$28/sqft |
Source: RE/MAX Results #5207600 | ||
Public tax history
| Year | Property taxes | Tax assessment |
|---|---|---|
| 2025 | $3,862 +2.2% | $418,800 +0.8% |
| 2024 | $3,778 -2.4% | $415,400 +0.3% |
| 2023 | $3,870 +12.6% | $414,000 +7.2% |
Find assessor info on the county website
Neighborhood: 55313
Nearby schools
GreatSchools rating
- 7/10Northwinds Elementary SchoolGrades: K-5Distance: 3.5 mi
- 7/10Buffalo Community Middle SchoolGrades: 6-8Distance: 4.5 mi
- 8/10Buffalo Senior High SchoolGrades: 9-12Distance: 5.9 mi
Get a cash offer in 3 minutes
Find out how much your home could sell for in as little as 3 minutes with a no-obligation cash offer.
Estimated market value
$607,700
Get a cash offer in 3 minutes
Find out how much your home could sell for in as little as 3 minutes with a no-obligation cash offer.
Estimated market value
$607,700
