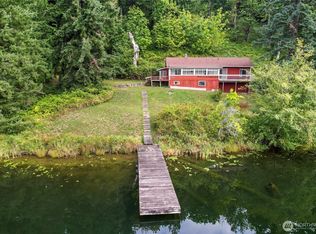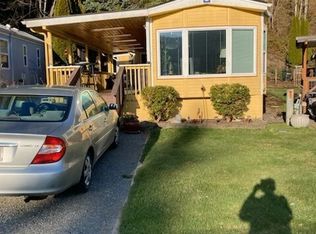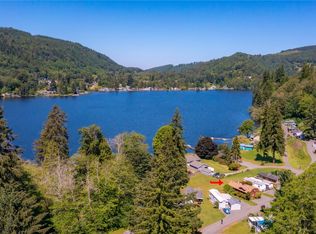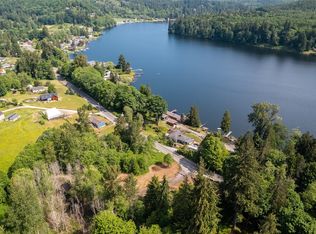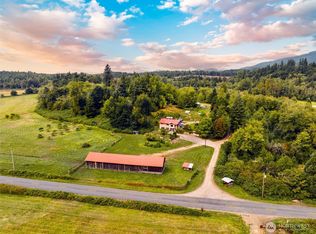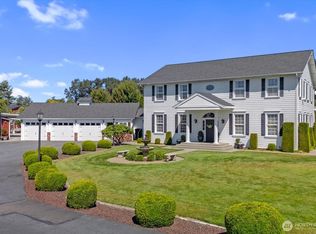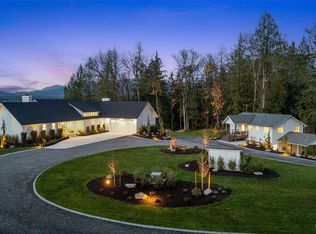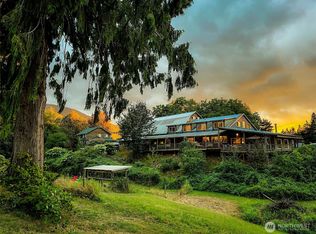Let your imagination take flight! Discover Gorgeous Hollybrook Farm: Just shy of 80 gated acres in coveted Lake McMurray area. This remarkable property features 3 residences, shop, chicken coop, and full fencing—ready for livestock or events. The massive barn is a perfect for a farmer or a host. The striking geodesic home overlooks rolling pastures, pond, and foothills, ideal for weddings, retreats, Airbnb, or a bed & breakfast. A 4-bedroom farmhouse provides comfort for owners, while the 1-bedroom ADU bunkhouse is perfect for staff or guests. With space for farming, gatherings, or creating a legacy venue, Hollybrook Farm is where dreams take root! Water rights certificate included.
Active
Listed by:
Anita R. Fawcett,
Windermere Real Estate JS
$3,500,000
24869 Brotherhood Road, Mount Vernon, WA 98274
8beds
6,631sqft
Est.:
Single Family Residence
Built in 1988
79.8 Acres Lot
$3,129,100 Zestimate®
$528/sqft
$-- HOA
What's special
Rolling pasturesMassive barnGated acresFull fencingGeodesic home
- 119 days |
- 997 |
- 52 |
Zillow last checked: 8 hours ago
Listing updated: October 02, 2025 at 12:01pm
Listed by:
Anita R. Fawcett,
Windermere Real Estate JS
Source: NWMLS,MLS#: 2438604
Tour with a local agent
Facts & features
Interior
Bedrooms & bathrooms
- Bedrooms: 8
- Bathrooms: 8
- Full bathrooms: 5
- 3/4 bathrooms: 1
- 1/2 bathrooms: 2
- Main level bathrooms: 5
- Main level bedrooms: 2
Bedroom
- Level: Main
Bedroom
- Level: Main
Bathroom full
- Level: Lower
Bathroom full
- Level: Main
Bathroom full
- Level: Main
Bathroom three quarter
- Level: Main
Other
- Level: Main
Other
- Level: Main
Entry hall
- Level: Main
Kitchen with eating space
- Level: Main
Living room
- Level: Main
Rec room
- Level: Lower
Utility room
- Level: Lower
Heating
- Fireplace, Baseboard, Forced Air, Other – See Remarks, Stove/Free Standing, Electric, Propane, Wood
Cooling
- None
Appliances
- Included: Dishwasher(s), Dryer(s), Refrigerator(s), Stove(s)/Range(s), Washer(s), Water Heater: Propane, Water Heater: Electric
Features
- Bath Off Primary, Central Vacuum, Loft
- Flooring: Concrete, Hardwood, Laminate, Travertine, Carpet
- Basement: Daylight,Partially Finished
- Number of fireplaces: 3
- Fireplace features: See Remarks, Wood Burning, Lower Level: 2, Main Level: 1, Fireplace
Interior area
- Total structure area: 6,631
- Total interior livable area: 6,631 sqft
Property
Parking
- Total spaces: 2
- Parking features: Attached Carport, Driveway, RV Parking
- Has carport: Yes
- Covered spaces: 2
Features
- Levels: Two
- Stories: 2
- Entry location: Main
- Patio & porch: Second Kitchen, Second Primary Bedroom, Bath Off Primary, Built-In Vacuum, Fireplace, Loft, Vaulted Ceiling(s), Walk-In Closet(s), Water Heater, Wine Cellar, Wired for Generator
- Has view: Yes
- View description: Mountain(s), Territorial
Lot
- Size: 79.8 Acres
- Features: Adjacent to Public Land, Dead End Street, Open Lot, Secluded, Barn, Deck, Fenced-Fully, Fenced-Partially, Gated Entry, Outbuildings, Patio, Propane, RV Parking, Shop, Stable
- Topography: Equestrian,Rolling
- Residential vegetation: Brush, Fruit Trees, Garden Space, Pasture, Wooded
Details
- Parcel number: P18313
- Special conditions: Standard
- Other equipment: Wired for Generator
Construction
Type & style
- Home type: SingleFamily
- Property subtype: Single Family Residence
Materials
- Wood Siding, Wood Products
- Foundation: Poured Concrete
- Roof: Composition,Metal
Condition
- Year built: 1988
- Major remodel year: 1998
Utilities & green energy
- Electric: Company: Puget Sound Energy
- Sewer: Septic Tank, Company: On Site Septics
- Water: Individual Well, Company: Individual Well
Community & HOA
Community
- Subdivision: Lake McMurray
Location
- Region: Mount Vernon
Financial & listing details
- Price per square foot: $528/sqft
- Tax assessed value: $1,538,400
- Annual tax amount: $9,588
- Date on market: 9/30/2025
- Cumulative days on market: 155 days
- Listing terms: Cash Out,Conventional
- Inclusions: Dishwasher(s), Dryer(s), Refrigerator(s), Stove(s)/Range(s), Washer(s)
- Road surface type: Dirt
Estimated market value
$3,129,100
$2.97M - $3.32M
$5,489/mo
Price history
Price history
| Date | Event | Price |
|---|---|---|
| 10/1/2025 | Listed for sale | $3,500,000+1.4%$528/sqft |
Source: | ||
| 9/1/2022 | Sold | $3,450,000-1.4%$520/sqft |
Source: | ||
| 7/12/2022 | Pending sale | $3,500,000$528/sqft |
Source: | ||
| 6/7/2022 | Listed for sale | $3,500,000$528/sqft |
Source: | ||
Public tax history
Public tax history
| Year | Property taxes | Tax assessment |
|---|---|---|
| 2024 | $9,526 +26% | $1,129,300 +31.5% |
| 2023 | $7,559 -6.4% | $858,900 -4.7% |
| 2022 | $8,079 | $901,000 +18.3% |
Find assessor info on the county website
BuyAbility℠ payment
Est. payment
$20,573/mo
Principal & interest
$17131
Property taxes
$2217
Home insurance
$1225
Climate risks
Neighborhood: 98274
Nearby schools
GreatSchools rating
- 5/10Conway SchoolGrades: K-8Distance: 5.2 mi
- Loading
- Loading
