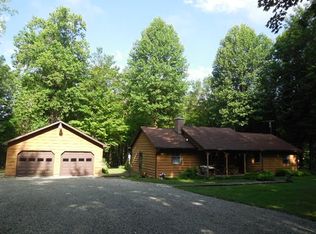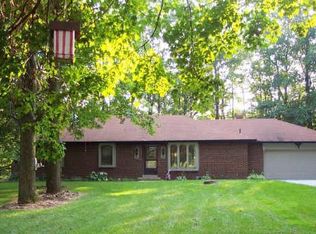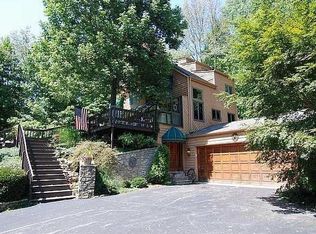Sold
$700,000
24860 Mount Pleasant Rd, Cicero, IN 46034
4beds
2,218sqft
Residential, Single Family Residence
Built in 1975
4.7 Acres Lot
$723,400 Zestimate®
$316/sqft
$2,142 Estimated rent
Home value
$723,400
$680,000 - $774,000
$2,142/mo
Zestimate® history
Loading...
Owner options
Explore your selling options
What's special
Wow, Are you looking for that Peaceful, Wooded Country Setting situated along a Winding Creek? THIS IS IT! Amazing Ranch Home situated on Nearly 5 acres on Big Cicero Creek! This outstand home offers 4 Beds, 3 Full Baths with a 42x36 Barn! Just minutes to the Charming Lakeside town of Cicero. Launch your Kayak or fishing boat Right from your own Deck/dock space and connect right into Morse Reservoir! Relax on your front Porch area while listening to the sounds of Birds and Nature. Step inside this Open Flrplan with a Spacious Great Room and Vaulted ceilings, Gorgeous Wood Burning Fireplace w/Custom Stone Hearth, Country Kitchen w/Center island, Breakfast Room and Hardwood Floors. Wonderful Primary Suite with a Private Spa Like bath, Large Soaking Tub, Double Sinks, separate Shower and Walk-in Closet. Plus, the 4th bedroom offers its own private bath with walk-in shower. Fresh paint thru-out home, Do not forget the Lovely Sunroom with heated floors to relax and read a book. You will love sitting in the back yard overlooking the Water of Cicero Creek. Finished, Oversized Heated Garage. New Roof house & barn is 1.5 years new & new water heater. Home is wired for a back up generator & hot tub. Barn offers a separate 200 amp service with 50 amp RV Plug, 20 amp pool junction, PLUS water that would be great for horses or those Mini 4-H livestock projects. This home has so much to offer. Come see it for yourself!!
Zillow last checked: 8 hours ago
Listing updated: June 14, 2024 at 11:16am
Listing Provided by:
Lisa Stokes 317-513-4086,
CENTURY 21 Scheetz
Bought with:
Jeffrey Mitchell
Wise Choice Real Estate LLC
Nicole Mitchell
Wise Choice Real Estate LLC
Source: MIBOR as distributed by MLS GRID,MLS#: 21970474
Facts & features
Interior
Bedrooms & bathrooms
- Bedrooms: 4
- Bathrooms: 3
- Full bathrooms: 3
- Main level bathrooms: 3
- Main level bedrooms: 4
Primary bedroom
- Features: Hardwood
- Level: Main
- Area: 210 Square Feet
- Dimensions: 15X14
Bedroom 2
- Features: Hardwood
- Level: Main
- Area: 110 Square Feet
- Dimensions: 11x10
Bedroom 3
- Features: Hardwood
- Level: Main
- Area: 143 Square Feet
- Dimensions: 13x11
Bedroom 4
- Features: Carpet
- Level: Main
- Area: 168 Square Feet
- Dimensions: 14x12
Breakfast room
- Features: Hardwood
- Level: Main
- Area: 80 Square Feet
- Dimensions: 10X8
Great room
- Features: Hardwood
- Level: Main
- Area: 408 Square Feet
- Dimensions: 24X17
Kitchen
- Features: Hardwood
- Level: Main
- Area: 156 Square Feet
- Dimensions: 13x12
Laundry
- Features: Laminate
- Level: Main
- Area: 80 Square Feet
- Dimensions: 10x8
Sun room
- Features: Marble
- Level: Main
- Area: 240 Square Feet
- Dimensions: 16x15
Heating
- Forced Air, Electric
Cooling
- Has cooling: Yes
Appliances
- Included: Electric Cooktop, Dishwasher, Disposal, Microwave, Refrigerator, Trash Compactor, Water Softener Owned
- Laundry: Main Level
Features
- Attic Access, Double Vanity, Vaulted Ceiling(s), Kitchen Island, Entrance Foyer, Hardwood Floors, Walk-In Closet(s)
- Flooring: Hardwood
- Windows: Skylight(s), Wood Work Painted
- Has basement: No
- Attic: Access Only
- Number of fireplaces: 1
- Fireplace features: Great Room, Wood Burning
Interior area
- Total structure area: 2,218
- Total interior livable area: 2,218 sqft
Property
Parking
- Total spaces: 2
- Parking features: Attached
- Attached garage spaces: 2
- Details: Garage Parking Other(Finished Garage, Service Door)
Features
- Levels: One
- Stories: 1
- Patio & porch: Glass Enclosed, Patio, Porch
- Exterior features: Fire Pit
- Fencing: Fenced,Front Yard
- Waterfront features: Creek, Dock, Water Access, Water View
Lot
- Size: 4.70 Acres
Details
- Additional structures: Barn Pole, Outbuilding
- Parcel number: 290330000012000008
- Special conditions: Shared Driveway
- Horse amenities: Barn
Construction
Type & style
- Home type: SingleFamily
- Architectural style: Ranch
- Property subtype: Residential, Single Family Residence
Materials
- Brick
- Foundation: Crawl Space
Condition
- New construction: No
- Year built: 1975
Utilities & green energy
- Electric: 200+ Amp Service
- Sewer: Septic Tank
- Water: Private Well, Well
- Utilities for property: Electricity Connected
Community & neighborhood
Location
- Region: Cicero
- Subdivision: Jackson
Price history
| Date | Event | Price |
|---|---|---|
| 6/14/2024 | Sold | $700,000-5.4%$316/sqft |
Source: | ||
| 4/29/2024 | Pending sale | $739,900$334/sqft |
Source: | ||
| 4/27/2024 | Listed for sale | $739,900$334/sqft |
Source: | ||
Public tax history
| Year | Property taxes | Tax assessment |
|---|---|---|
| 2024 | $2,983 +0.9% | $310,300 +3.5% |
| 2023 | $2,955 +4.2% | $299,900 +6.2% |
| 2022 | $2,837 +3.2% | $282,500 +5.4% |
Find assessor info on the county website
Neighborhood: 46034
Nearby schools
GreatSchools rating
- 7/10Hamilton Heights Middle SchoolGrades: 5-8Distance: 0.6 mi
- 8/10Hamilton Heights High SchoolGrades: 9-12Distance: 1.1 mi
- 5/10Hamilton Heights Elementary SchoolGrades: PK-4Distance: 0.8 mi
Schools provided by the listing agent
- Elementary: Hamilton Heights Elementary School
- Middle: Hamilton Heights Middle School
- High: Hamilton Heights High School
Source: MIBOR as distributed by MLS GRID. This data may not be complete. We recommend contacting the local school district to confirm school assignments for this home.
Get a cash offer in 3 minutes
Find out how much your home could sell for in as little as 3 minutes with a no-obligation cash offer.
Estimated market value
$723,400
Get a cash offer in 3 minutes
Find out how much your home could sell for in as little as 3 minutes with a no-obligation cash offer.
Estimated market value
$723,400


