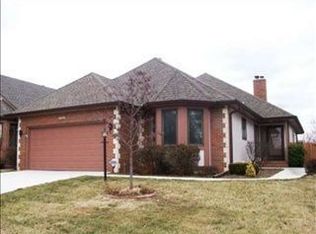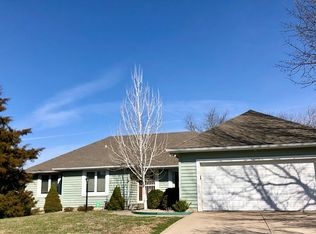Sold on 01/08/25
Price Unknown
2486 SW Brookhaven Ln, Topeka, KS 66614
3beds
2,724sqft
Single Family Residence, Residential
Built in 1995
6,400 Acres Lot
$351,000 Zestimate®
$--/sqft
$2,522 Estimated rent
Home value
$351,000
$326,000 - $376,000
$2,522/mo
Zestimate® history
Loading...
Owner options
Explore your selling options
What's special
This absolutely lovely HOA home in Brookfield Woods gated community can be yours just in time for Christmas! Located near SW 25th and Wanamaker, it is the ideal place to live, shop and dine. From its beautiful coffered ceiling and gas fireplace in the living room, to its pretty hardwood flooring and freshly applied soft-colored paint in the kitchen, primary bedroom and both main floor baths, this one shouldn't be missed! Large windows in sun-lit rooms provide cheerful, pleasing neighborhood views, making this end unit feel extra special by eliminating the "hemmed-in" feel. The large kitchen offers additional dining space, unbelievable storage, under-cabinet lighting, and counter-space for miles! Other special features: jetted tub, vaulted ceiling in dining room, beautiful wooden elements throughout, excellent outdoor spaces that include patio and very large deck, well-run HOA (just $280/month), and move-in ready condition. Make your appointment today to see this desirable beauty.
Zillow last checked: 8 hours ago
Listing updated: January 08, 2025 at 12:17pm
Listed by:
Darlene Eslick 785-414-0123,
Coldwell Banker American Home,
Kyann Figgs 785-414-0096,
Coldwell Banker American Home
Bought with:
Melanie Gordon, 00237700
Better Homes and Gardens Real
Source: Sunflower AOR,MLS#: 237040
Facts & features
Interior
Bedrooms & bathrooms
- Bedrooms: 3
- Bathrooms: 3
- Full bathrooms: 3
Primary bedroom
- Level: Main
- Area: 216.32
- Dimensions: 16.9X12.8
Bedroom 2
- Level: Main
- Area: 134.93
- Dimensions: 13.10X10.3
Bedroom 3
- Level: Basement
- Area: 260.82
- Dimensions: 16.2X16.10
Dining room
- Level: Main
- Area: 140.22
- Dimensions: 12.3X11.4
Family room
- Level: Basement
- Area: 244.08
- Dimensions: 21.6X11.3
Kitchen
- Level: Main
- Area: 274.43
- Dimensions: 21.11X13
Laundry
- Level: Basement
- Area: 138.86
- Dimensions: 13.1X10.6
Living room
- Level: Main
- Area: 327.81
- Dimensions: 22.3X14.7
Heating
- Natural Gas
Cooling
- Central Air
Appliances
- Included: Gas Range, Dishwasher, Refrigerator, Disposal, Cable TV Available
- Laundry: In Basement
Features
- Sheetrock, 8' Ceiling, Coffered Ceiling(s)
- Flooring: Hardwood, Vinyl, Ceramic Tile, Carpet
- Doors: Storm Door(s)
- Windows: Storm Window(s)
- Basement: Sump Pump,Concrete,Full
- Number of fireplaces: 1
- Fireplace features: One, Gas, Living Room
Interior area
- Total structure area: 2,724
- Total interior livable area: 2,724 sqft
- Finished area above ground: 1,624
- Finished area below ground: 1,100
Property
Parking
- Parking features: Attached, Auto Garage Opener(s), Garage Door Opener
- Has attached garage: Yes
Features
- Patio & porch: Patio, Covered
Lot
- Size: 6,400 Acres
- Features: Corner Lot
Details
- Parcel number: R55983
- Special conditions: Standard,Arm's Length
Construction
Type & style
- Home type: SingleFamily
- Architectural style: Ranch
- Property subtype: Single Family Residence, Residential
Materials
- Frame
- Roof: Architectural Style
Condition
- Year built: 1995
Utilities & green energy
- Water: Public
- Utilities for property: Cable Available
Community & neighborhood
Community
- Community features: Pool
Location
- Region: Topeka
- Subdivision: Brookfield West
HOA & financial
HOA
- Has HOA: Yes
- HOA fee: $280 monthly
- Services included: Trash, Maintenance Grounds, Snow Removal, Exterior Paint, Management, Pool, Road Maintenance, Gate, Cable TV
- Association name: Wheatland Property Management
Price history
| Date | Event | Price |
|---|---|---|
| 1/8/2025 | Sold | -- |
Source: | ||
| 12/2/2024 | Pending sale | $317,900$117/sqft |
Source: | ||
| 11/20/2024 | Listed for sale | $317,900+0.9%$117/sqft |
Source: | ||
| 10/27/2024 | Listing removed | $314,950$116/sqft |
Source: BHHS broker feed #235289 | ||
| 10/11/2024 | Price change | $314,950-1.2%$116/sqft |
Source: | ||
Public tax history
| Year | Property taxes | Tax assessment |
|---|---|---|
| 2025 | -- | $35,984 +12.1% |
| 2024 | $5,026 +1.6% | $32,107 +2% |
| 2023 | $4,946 -2.3% | $31,478 |
Find assessor info on the county website
Neighborhood: Brookfield
Nearby schools
GreatSchools rating
- 6/10Wanamaker Elementary SchoolGrades: PK-6Distance: 2.2 mi
- 6/10Washburn Rural Middle SchoolGrades: 7-8Distance: 4.4 mi
- 8/10Washburn Rural High SchoolGrades: 9-12Distance: 4.4 mi
Schools provided by the listing agent
- Elementary: Wanamaker Elementary School/USD 437
- Middle: Washburn Rural Middle School/USD 437
- High: Washburn Rural High School/USD 437
Source: Sunflower AOR. This data may not be complete. We recommend contacting the local school district to confirm school assignments for this home.

