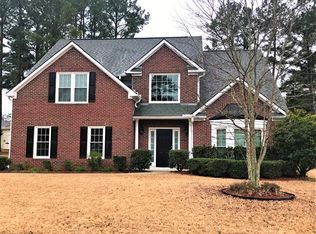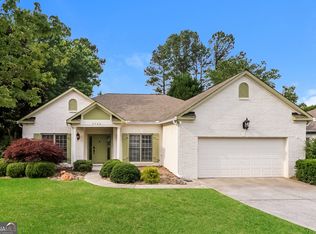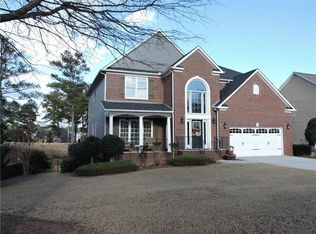Closed
$380,000
2486 Ridgelake Dr, Villa Rica, GA 30180
3beds
2,348sqft
Single Family Residence, Residential
Built in 2000
0.42 Acres Lot
$373,300 Zestimate®
$162/sqft
$2,086 Estimated rent
Home value
$373,300
$317,000 - $437,000
$2,086/mo
Zestimate® history
Loading...
Owner options
Explore your selling options
What's special
Discover your dream home filled with natural light and modern comfort, perfectly situated on a spacious corner lot. This beautifully updated residence features a welcoming dining room, perfect for family gatherings and entertaining guests. The large garage offers ample storage and parking space, enhancing the functionality of this delightful home. Step outside to enjoy the beautifully landscaped yard, complete with a sprinkler system and a fenced backyard that boasts a charming apple tree producing delicious apples. The pergola-covered patio provides an ideal space for relaxing and enjoying the outdoors. Located in the desirable Mirror Lake community, you'll have access to a stunning 96-acre lake perfect for fishing and boating, a challenging 36-hole golf course, multiple pools, tennis and pickleball courts, and scenic walking trails. Don’t miss this fantastic opportunity—schedule your viewing today!
Zillow last checked: 8 hours ago
Listing updated: June 24, 2025 at 10:56pm
Listing Provided by:
Jennifer Troupe,
Porch Property Group, LLC office@porchpg.com
Bought with:
Jennifer Hoang, 330108
Chapman Hall Realtors
Source: FMLS GA,MLS#: 7561268
Facts & features
Interior
Bedrooms & bathrooms
- Bedrooms: 3
- Bathrooms: 3
- Full bathrooms: 2
- 1/2 bathrooms: 1
- Main level bathrooms: 1
- Main level bedrooms: 1
Primary bedroom
- Features: Master on Main, Other
- Level: Master on Main, Other
Bedroom
- Features: Master on Main, Other
Primary bathroom
- Features: Double Vanity, Separate Tub/Shower, Soaking Tub
Dining room
- Features: Separate Dining Room, Other
Kitchen
- Features: Breakfast Bar, Cabinets White, Eat-in Kitchen, Pantry, Stone Counters, View to Family Room
Heating
- Central, Natural Gas
Cooling
- Ceiling Fan(s), Central Air
Appliances
- Included: Dishwasher, Gas Oven, Gas Range, Microwave, Refrigerator, Tankless Water Heater
- Laundry: Laundry Room, Main Level
Features
- Bookcases, Double Vanity, Entrance Foyer 2 Story, High Ceilings 10 ft Main, Recessed Lighting
- Flooring: Carpet, Luxury Vinyl
- Windows: Double Pane Windows
- Basement: None
- Attic: Pull Down Stairs
- Number of fireplaces: 1
- Fireplace features: Factory Built, Family Room
- Common walls with other units/homes: No Common Walls
Interior area
- Total structure area: 2,348
- Total interior livable area: 2,348 sqft
- Finished area above ground: 2,136
Property
Parking
- Total spaces: 6
- Parking features: Attached, Driveway, Garage, Garage Door Opener, Garage Faces Front, Kitchen Level
- Attached garage spaces: 1
- Has uncovered spaces: Yes
Accessibility
- Accessibility features: None
Features
- Levels: Two
- Stories: 2
- Patio & porch: Patio, Rear Porch
- Exterior features: Other
- Pool features: None
- Spa features: None
- Fencing: Back Yard
- Has view: Yes
- View description: Neighborhood
- Waterfront features: None
- Body of water: None
Lot
- Size: 0.42 Acres
- Features: Back Yard, Corner Lot, Landscaped, Level, Sprinklers In Front, Sprinklers In Rear
Details
- Additional structures: Pergola, Shed(s)
- Parcel number: 01780250199
- Other equipment: Irrigation Equipment, Satellite Dish
- Horse amenities: None
Construction
Type & style
- Home type: SingleFamily
- Architectural style: Traditional
- Property subtype: Single Family Residence, Residential
Materials
- Cement Siding, Frame
- Foundation: Slab
- Roof: Composition
Condition
- Resale
- New construction: No
- Year built: 2000
Utilities & green energy
- Electric: Other
- Sewer: Public Sewer
- Water: Public
- Utilities for property: Cable Available, Electricity Available, Natural Gas Available, Sewer Available, Underground Utilities, Water Available
Green energy
- Energy efficient items: None
- Energy generation: None
Community & neighborhood
Security
- Security features: Carbon Monoxide Detector(s), Fire Alarm
Community
- Community features: Country Club, Homeowners Assoc, Lake, Pickleball, Pool, Tennis Court(s)
Location
- Region: Villa Rica
- Subdivision: Stillwater Mirror Lake
HOA & financial
HOA
- Has HOA: Yes
- Association phone: 770-949-6536
Other
Other facts
- Road surface type: Paved
Price history
| Date | Event | Price |
|---|---|---|
| 6/18/2025 | Sold | $380,000-2.5%$162/sqft |
Source: | ||
| 5/28/2025 | Pending sale | $389,900$166/sqft |
Source: | ||
| 5/8/2025 | Price change | $389,900-1.3%$166/sqft |
Source: | ||
| 4/17/2025 | Listed for sale | $394,900+97.5%$168/sqft |
Source: | ||
| 9/30/2016 | Sold | $199,900-4.8%$85/sqft |
Source: | ||
Public tax history
| Year | Property taxes | Tax assessment |
|---|---|---|
| 2024 | $5,046 +17.3% | $136,200 +19.1% |
| 2023 | $4,301 -3.2% | $114,320 |
| 2022 | $4,443 +29.4% | $114,320 +27.8% |
Find assessor info on the county website
Neighborhood: 30180
Nearby schools
GreatSchools rating
- 5/10Mirror Lake Elementary SchoolGrades: PK-5Distance: 1.1 mi
- 6/10Mason Creek Middle SchoolGrades: 6-8Distance: 4.1 mi
- 5/10Douglas County High SchoolGrades: 9-12Distance: 8.7 mi
Schools provided by the listing agent
- Elementary: Mirror Lake
- Middle: Mason Creek
- High: Douglas County
Source: FMLS GA. This data may not be complete. We recommend contacting the local school district to confirm school assignments for this home.
Get a cash offer in 3 minutes
Find out how much your home could sell for in as little as 3 minutes with a no-obligation cash offer.
Estimated market value
$373,300
Get a cash offer in 3 minutes
Find out how much your home could sell for in as little as 3 minutes with a no-obligation cash offer.
Estimated market value
$373,300


