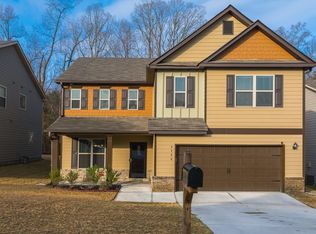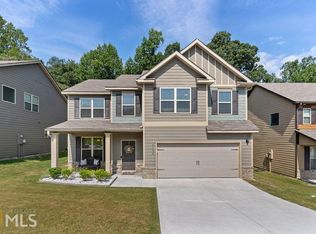Closed
$400,000
2486 Quincy Loop, Fairburn, GA 30213
5beds
3,040sqft
Single Family Residence, Residential
Built in 2017
6,011.28 Square Feet Lot
$384,800 Zestimate®
$132/sqft
$2,817 Estimated rent
Home value
$384,800
$366,000 - $404,000
$2,817/mo
Zestimate® history
Loading...
Owner options
Explore your selling options
What's special
Welcome to this inviting 5-bedroom, 4-bathroom home strategically positioned near the I-85 travel corridor, offering unparalleled convenience for effortless commutes into the city and to the airport. Situated in a prime location, this residence harmoniously blends practicality and luxury, catering to modern lifestyles. The main level welcomes you with a versatile home office/den featuring sliding doors that offer added privacy, ideal for focused work or creating a serene retreat. The heart of the home showcases an open concept design, where the kitchen seamlessly overlooks the family room. Discover stone counters, a tasteful tile backsplash, a generously sized breakfast bar, and an inviting eat-in dining area within the kitchen, creating a space perfect for culinary adventures and casual gatherings. The family room boasts a floor-to-ceiling tile fireplace and an exquisite accent wall that extends to the upper floor, adding depth and character to the space. Convenience meets accommodation with a main level guest room and a full bathroom, ensuring flexibility and ease for guests or multigenerational living. Ascending to the upper level, a generously sized loft area offers versatility, serving as a secondary seating area, media space, or a play zone, providing endless possibilities for customization. The oversized owner's suite beckons with a tray ceiling and a luxurious en suite bathroom, featuring dual vanity sinks, a walk-in tile shower, a serene soaking tub, a water closet, and an ample walk-in closet. The upper level further boasts two well-appointed bedrooms that share a full hall bathroom, while the third bedroom boasts its own en suite full bathroom, offering comfort and privacy for all. Step outside to the rear of the property, where a covered patio and a yard backing up to a wooded area create a tranquil oasis, ideal for outdoor gatherings or moments of peaceful relaxation. This home presents an ideal fusion of convenience, comfort, and modern living, providing an exceptional opportunity to enjoy a well-connected location without compromising on luxury or privacy. Don't miss the chance to make this remarkable property your new home. Schedule your showing today!
Zillow last checked: 8 hours ago
Listing updated: March 20, 2024 at 02:07am
Listing Provided by:
Steven Cooper,
Dwelli Inc.
Bought with:
DAVID G BARTON, 184188
Metes and Bounds Realty, LLC.
Source: FMLS GA,MLS#: 7329315
Facts & features
Interior
Bedrooms & bathrooms
- Bedrooms: 5
- Bathrooms: 4
- Full bathrooms: 4
- Main level bathrooms: 1
- Main level bedrooms: 1
Primary bedroom
- Features: Other
- Level: Other
Bedroom
- Features: Other
Primary bathroom
- Features: Double Vanity, Separate Tub/Shower, Soaking Tub
Dining room
- Features: Open Concept
Kitchen
- Features: Breakfast Bar, Eat-in Kitchen, Kitchen Island, Pantry, Solid Surface Counters
Heating
- Central, Natural Gas
Cooling
- Ceiling Fan(s), Central Air, Electric
Appliances
- Included: Dishwasher, Disposal, Microwave
- Laundry: Laundry Closet, Upper Level
Features
- Double Vanity, Entrance Foyer, High Ceilings 9 ft Main, High Ceilings 9 ft Upper, Tray Ceiling(s), Walk-In Closet(s)
- Flooring: Carpet, Laminate
- Windows: Double Pane Windows, Insulated Windows
- Basement: None
- Number of fireplaces: 1
- Fireplace features: Factory Built, Family Room
- Common walls with other units/homes: No Common Walls
Interior area
- Total structure area: 3,040
- Total interior livable area: 3,040 sqft
- Finished area above ground: 3,040
- Finished area below ground: 0
Property
Parking
- Total spaces: 2
- Parking features: Attached, Garage, Garage Door Opener, Parking Pad
- Attached garage spaces: 2
- Has uncovered spaces: Yes
Accessibility
- Accessibility features: None
Features
- Levels: Two
- Stories: 2
- Patio & porch: Patio
- Exterior features: None, No Dock
- Pool features: None
- Spa features: None
- Fencing: None
- Has view: Yes
- View description: Other
- Waterfront features: None
- Body of water: None
Lot
- Size: 6,011 sqft
- Features: Level
Details
- Additional structures: None
- Parcel number: 09F040100211565
- Other equipment: None
- Horse amenities: None
Construction
Type & style
- Home type: SingleFamily
- Architectural style: Craftsman
- Property subtype: Single Family Residence, Residential
Materials
- Wood Siding
- Foundation: Slab
- Roof: Composition
Condition
- Resale
- New construction: No
- Year built: 2017
Utilities & green energy
- Electric: 110 Volts
- Sewer: Public Sewer
- Water: Public
- Utilities for property: Cable Available, Electricity Available, Natural Gas Available, Phone Available, Sewer Available, Underground Utilities, Water Available
Green energy
- Energy efficient items: Appliances, Doors, Insulation, Thermostat, Windows
- Energy generation: None
Community & neighborhood
Security
- Security features: Smoke Detector(s)
Community
- Community features: Homeowners Assoc, Street Lights
Location
- Region: Fairburn
- Subdivision: Lester Point
HOA & financial
HOA
- Has HOA: Yes
- HOA fee: $350 annually
- Services included: Maintenance Grounds
Other
Other facts
- Ownership: Fee Simple
- Road surface type: Paved
Price history
| Date | Event | Price |
|---|---|---|
| 3/15/2024 | Sold | $400,000$132/sqft |
Source: | ||
| 3/11/2024 | Pending sale | $400,000$132/sqft |
Source: | ||
| 2/20/2024 | Contingent | $400,000$132/sqft |
Source: | ||
| 1/25/2024 | Listed for sale | $400,000+0%$132/sqft |
Source: | ||
| 6/12/2023 | Listing removed | $399,900$132/sqft |
Source: | ||
Public tax history
| Year | Property taxes | Tax assessment |
|---|---|---|
| 2024 | $3,970 -0.3% | $152,000 |
| 2023 | $3,981 +17.7% | $152,000 +18.3% |
| 2022 | $3,381 +38.5% | $128,520 +42.8% |
Find assessor info on the county website
Neighborhood: 30213
Nearby schools
GreatSchools rating
- 6/10Oakley Elementary SchoolGrades: PK-5Distance: 1.2 mi
- 6/10Bear Creek Middle SchoolGrades: 6-8Distance: 5.7 mi
- 3/10Creekside High SchoolGrades: 9-12Distance: 5.8 mi
Schools provided by the listing agent
- Elementary: Oakley
- Middle: Bear Creek - Fulton
- High: Creekside
Source: FMLS GA. This data may not be complete. We recommend contacting the local school district to confirm school assignments for this home.
Get a cash offer in 3 minutes
Find out how much your home could sell for in as little as 3 minutes with a no-obligation cash offer.
Estimated market value$384,800
Get a cash offer in 3 minutes
Find out how much your home could sell for in as little as 3 minutes with a no-obligation cash offer.
Estimated market value
$384,800

