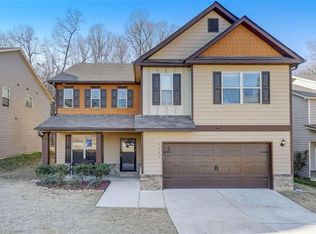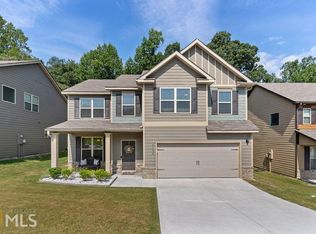4 bedrooms up, 1 bedroom down on main! The master is located on the upper floor and has a giant attached bath and tray ceilings, however 1 of the upper secondary bed is huge with attached full bath! Only 1 bed without walk in closet! Multiple upgrades and largest floor plan in community! Covered patio faces permanent green belt, fully loaded for privacy. Upgraded blinds, high ceilings, open floor plan, clean and well maintained!
This property is off market, which means it's not currently listed for sale or rent on Zillow. This may be different from what's available on other websites or public sources.

