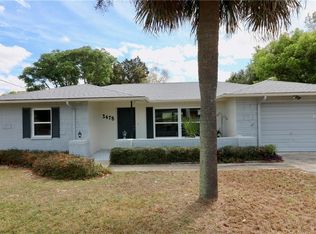Sold for $300,000 on 06/17/24
$300,000
2486 Mariner Blvd, Spring Hill, FL 34609
3beds
1,655sqft
Single Family Residence
Built in 1979
0.27 Acres Lot
$287,400 Zestimate®
$181/sqft
$1,896 Estimated rent
Home value
$287,400
$250,000 - $331,000
$1,896/mo
Zestimate® history
Loading...
Owner options
Explore your selling options
What's special
This Idyllic 3-bed, 2.5-bath, 1 car garage Pool home is nestled on a corner lot in the heart of Spring Hill. 1,655 square feet of pure exceptional living. From its freshly painted exterior and interiors, every detail of this residence has been thoughtfully crafted and meticulously maintained.
The heart of the home lies in the sophisticated and spacious, updated kitchen, with a center island, granite countertops, and wall of pantry cabinets that ensures ample storage space. Couple that with its generous living room, family room, and dining room, this home has ample space for gatherings, and creating cherished memories with loved ones.
Step outside to your outdoor oasis, showcasing your sparkling pool, hot tub and the spacious screened lanai that is prime for BBQ's with family and friends as the ultimate fun zone or wind down and relax floating in the shimmering pool. Your pool your rules.
With a 2-year-old AC, and impact-resistant hurricane windows, this home offers durability and peace of mind.
Centrally located near every amenity Spring Hill has to offer and only 55 minutes to Tampa International Airport.
Make this stunning pool home yours and put your finishing touch on this already remarkable home. Schedule your showing today and make your Florida dream home a reality! Easily exit the driveway onto Fell st. Mostly Handicap Accessible. Additional parking on the side facing Fell st
Zillow last checked: 8 hours ago
Listing updated: November 15, 2024 at 08:08pm
Listed by:
Michele L Wells 352-256-7702,
Peoples Trust Realty Inc
Bought with:
NON MEMBER
NON MEMBER
Source: HCMLS,MLS#: 2237458
Facts & features
Interior
Bedrooms & bathrooms
- Bedrooms: 3
- Bathrooms: 3
- Full bathrooms: 2
- 1/2 bathrooms: 1
Primary bedroom
- Level: Main
- Area: 193.6
- Dimensions: 16x12.1
Primary bedroom
- Level: Main
- Area: 193.6
- Dimensions: 16x12.1
Bedroom 2
- Level: Main
Bedroom 2
- Level: Main
Bedroom 3
- Level: Main
Bedroom 3
- Level: Main
Family room
- Level: Main
Family room
- Level: Main
Kitchen
- Level: Main
Kitchen
- Level: Main
Living room
- Level: Main
- Area: 222.4
- Dimensions: 16x13.9
Living room
- Level: Main
- Area: 222.4
- Dimensions: 16x13.9
Other
- Description: Lanai
- Level: Main
Other
- Description: Garage
- Level: Main
Other
- Description: Lanai
- Level: Main
Other
- Description: Garage
- Level: Main
Heating
- Central, Electric
Cooling
- Central Air, Electric
Appliances
- Included: Dishwasher, Electric Oven, Refrigerator
Features
- Ceiling Fan(s), Pantry
- Flooring: Carpet, Laminate, Tile, Wood
- Has fireplace: No
Interior area
- Total structure area: 1,655
- Total interior livable area: 1,655 sqft
Property
Parking
- Total spaces: 1
- Parking features: Garage
- Garage spaces: 1
Features
- Stories: 1
- Has private pool: Yes
- Pool features: In Ground, Screen Enclosure
- Has spa: Yes
- Spa features: Above Ground
Lot
- Size: 0.27 Acres
- Features: Corner Lot
Details
- Parcel number: R32 323 17 5090 0560 0010
- Zoning: PDP
- Zoning description: Planned Development Project
Construction
Type & style
- Home type: SingleFamily
- Architectural style: Ranch
- Property subtype: Single Family Residence
Materials
- Block, Concrete, Stucco
Condition
- New construction: No
- Year built: 1979
Utilities & green energy
- Sewer: Private Sewer, Public Sewer
- Water: Public
- Utilities for property: Cable Available, Electricity Available
Community & neighborhood
Location
- Region: Spring Hill
- Subdivision: Spring Hill Unit 9
Other
Other facts
- Listing terms: Cash,Conventional,FHA,VA Loan,Other
- Road surface type: Paved
Price history
| Date | Event | Price |
|---|---|---|
| 6/17/2024 | Sold | $300,000+2.6%$181/sqft |
Source: | ||
| 4/27/2024 | Pending sale | $292,400$177/sqft |
Source: | ||
| 4/13/2024 | Price change | $292,400-2.5%$177/sqft |
Source: | ||
| 3/21/2024 | Listed for sale | $299,900$181/sqft |
Source: | ||
Public tax history
| Year | Property taxes | Tax assessment |
|---|---|---|
| 2024 | $1,255 +6.7% | $78,168 +3% |
| 2023 | $1,176 +7.5% | $75,891 +3% |
| 2022 | $1,094 0% | $73,681 +3% |
Find assessor info on the county website
Neighborhood: 34609
Nearby schools
GreatSchools rating
- 4/10John D. Floyd Elementary SchoolGrades: PK-5Distance: 1.9 mi
- 5/10Powell Middle SchoolGrades: 6-8Distance: 3.5 mi
- 4/10Frank W. Springstead High SchoolGrades: 9-12Distance: 0.6 mi
Schools provided by the listing agent
- Elementary: JD Floyd
- Middle: Powell
- High: Springstead
Source: HCMLS. This data may not be complete. We recommend contacting the local school district to confirm school assignments for this home.
Get a cash offer in 3 minutes
Find out how much your home could sell for in as little as 3 minutes with a no-obligation cash offer.
Estimated market value
$287,400
Get a cash offer in 3 minutes
Find out how much your home could sell for in as little as 3 minutes with a no-obligation cash offer.
Estimated market value
$287,400
