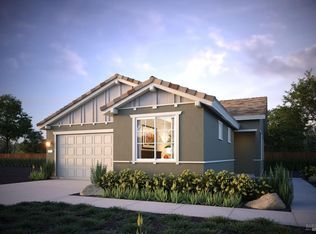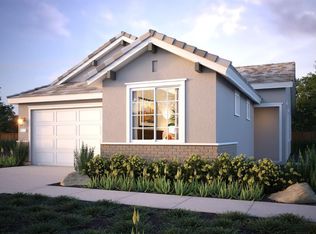Sold for $439,500
$439,500
2486 Hopscotch Street, Rio Vista, CA 94571
2beds
1,435sqft
Single Family Residence
Built in ----
-- sqft lot
$435,500 Zestimate®
$306/sqft
$2,581 Estimated rent
Home value
$435,500
$396,000 - $479,000
$2,581/mo
Zestimate® history
Loading...
Owner options
Explore your selling options
What's special
New Construction! Gorgeous single-level home in Rio Vista's newest 55+ Active Adult Community! 1,435 Sq. Ft. (approx.) of living space, 2 bedrooms, 2 baths, and a 2-car garage! This floor plan has plenty of room to entertain friends and family with a spacious kitchen island overlooking the dining area, an expansive Great Room, and an optional covered patio to entertain and dine alfresco. This home also includes a large owner's suite with an adjoining private bath, a walk-in closet, and so much more! Please note: Photos depicted are of the model home.
Zillow last checked: 8 hours ago
Listing updated: November 06, 2025 at 01:13pm
Listed by:
Lori Sanson DRE #01069477 925-685-0110,
DeNova Home Sales Inc 925-255-1808
Bought with:
Lori Sanson, DRE #01069477
DeNova Home Sales Inc
Source: BAREIS,MLS#: 325031915 Originating MLS: Southern Solano County
Originating MLS: Southern Solano County
Facts & features
Interior
Bedrooms & bathrooms
- Bedrooms: 2
- Bathrooms: 2
- Full bathrooms: 2
Bedroom
- Level: Main
Bathroom
- Level: Main
Kitchen
- Features: Kitchen Island, Kitchen/Family Combo, Pantry Closet, Quartz Counter, Slab Counter
- Level: Main
Living room
- Features: Great Room
Heating
- Central
Cooling
- Central Air
Appliances
- Included: Dishwasher, Disposal, Free-Standing Gas Range, Free-Standing Refrigerator, Range Hood, Ice Maker, Microwave, Tankless Water Heater, Dryer, Washer
- Laundry: Electric, Ground Floor, Inside Room
Features
- Flooring: Carpet, Laminate, Tile
- Windows: Caulked/Sealed, Dual Pane Full, Screens
- Has basement: No
- Has fireplace: No
Interior area
- Total structure area: 1,435
- Total interior livable area: 1,435 sqft
Property
Parking
- Total spaces: 2
- Parking features: Attached, Enclosed, Electric Vehicle Charging Station(s), Garage Door Opener, Garage Faces Front, Guest, Inside Entrance, Paved
- Attached garage spaces: 2
- Has uncovered spaces: Yes
Features
- Levels: One
- Stories: 1
- Patio & porch: Patio, Front Porch
- Pool features: In Ground, Community, Fenced, Pool/Spa Combo
- Fencing: Back Yard,Wood
Lot
- Features: Sidewalk/Curb/Gutter
Details
- Parcel number: 0176541040
- Special conditions: Standard
Construction
Type & style
- Home type: SingleFamily
- Architectural style: Bungalow
- Property subtype: Single Family Residence
Materials
- Concrete, Stucco, Wall Insulation
- Foundation: Concrete, Pillar/Post/Pier, Slab
- Roof: Cement,Flat,Tile
Condition
- New Construction
- New construction: Yes
Details
- Builder name: DeNova Homes
Utilities & green energy
- Sewer: Public Sewer
- Water: Public, Shared Well
- Utilities for property: Natural Gas Connected, Public, Underground Utilities
Green energy
- Energy efficient items: Appliances, Insulation, Lighting, Thermostat
- Energy generation: Solar
Community & neighborhood
Security
- Security features: Carbon Monoxide Detector(s), Fire Suppression System, Smoke Detector(s), Unguarded Gate, Video System
Community
- Community features: Gated
Senior living
- Senior community: Yes
Location
- Region: Rio Vista
- Subdivision: Luminescence
HOA & financial
HOA
- Has HOA: Yes
- HOA fee: $325 monthly
- Amenities included: Clubhouse, Dog Park, Gym, Pool, Recreation Facilities, Spa/Hot Tub, Tennis Court(s), Trail(s)
- Services included: Common Areas, Management, Organized Activities, Pool
- Association name: Summit at Liberty
- Association phone: 855-403-3852
Other
Other facts
- Road surface type: Paved
Price history
| Date | Event | Price |
|---|---|---|
| 5/29/2025 | Sold | $439,500-5.6%$306/sqft |
Source: | ||
| 4/28/2025 | Pending sale | $465,500$324/sqft |
Source: | ||
| 4/11/2025 | Listed for sale | $465,500$324/sqft |
Source: | ||
Public tax history
| Year | Property taxes | Tax assessment |
|---|---|---|
| 2025 | $3,455 +76.9% | $45,704 +2% |
| 2024 | $1,953 +1.4% | $44,808 +2% |
| 2023 | $1,926 +3.3% | $43,930 +2% |
Find assessor info on the county website
Neighborhood: 94571
Nearby schools
GreatSchools rating
- 2/10D. H. White Elementary SchoolGrades: K-6Distance: 3 mi
- 2/10Riverview Middle SchoolGrades: 7-8Distance: 3.9 mi
- 3/10Rio Vista High SchoolGrades: 9-12Distance: 3.7 mi
Get a cash offer in 3 minutes
Find out how much your home could sell for in as little as 3 minutes with a no-obligation cash offer.
Estimated market value
$435,500

