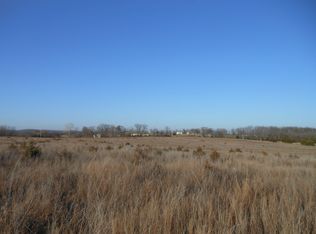Sold
Price Unknown
24853 Linwood Rd, Lawrence, KS 66044
3beds
1,669sqft
Single Family Residence
Built in 1886
2.13 Acres Lot
$427,700 Zestimate®
$--/sqft
$1,954 Estimated rent
Home value
$427,700
$351,000 - $518,000
$1,954/mo
Zestimate® history
Loading...
Owner options
Explore your selling options
What's special
Meticulously renovated Farmhouse!! This 1 1/2 story, 3 bdrm, 2 ba home's charming original character shines through with a 1 year young renovation! This home features new HVAC system, doors, trim, fresh interior and exterior paint, flooring, fixtures, and appliances, no detail has been overlooked in the meticulous restoration of this charming farmhouse, creating the perfect blend of new and old. The spacious kitchen will be the heart of the home with new stainless steel appliances, granite countertops, cabinets, a large island, and a walk-in pantry to accommodate all your storage needs. Just off the kitchen sits the laundry room! Mudroom from the Garage entrance with Built in storage and sliding Glass doors to Patio and Backyard! Outdoor possibilities abound on the 2+ acres. The 30x80 barn has water and electric!! New septic tank 1 year ago! Although a rural setting, this property has great highway access.
Zillow last checked: 8 hours ago
Listing updated: August 29, 2025 at 10:39am
Listing Provided by:
Whitney Meddaugh 913-908-8001,
United Real Estate Kansas City
Bought with:
Diana Shirley, SP00219366
Platinum Realty LLC
Source: Heartland MLS as distributed by MLS GRID,MLS#: 2553608
Facts & features
Interior
Bedrooms & bathrooms
- Bedrooms: 3
- Bathrooms: 2
- Full bathrooms: 2
Dining room
- Description: Eat-In Kitchen,Formal
Heating
- Forced Air
Cooling
- Electric
Appliances
- Included: Dishwasher, Microwave, Refrigerator, Built-In Electric Oven
- Laundry: Laundry Room, Main Level
Features
- Ceiling Fan(s), Kitchen Island, Painted Cabinets, Pantry
- Flooring: Carpet, Luxury Vinyl
- Basement: Interior Entry,Partial
- Has fireplace: No
Interior area
- Total structure area: 1,669
- Total interior livable area: 1,669 sqft
- Finished area above ground: 1,669
- Finished area below ground: 0
Property
Parking
- Total spaces: 2
- Parking features: Attached, Garage Faces Side
- Attached garage spaces: 2
Features
- Patio & porch: Patio
- Fencing: Metal,Partial
Lot
- Size: 2.13 Acres
- Features: Acreage, Level
Details
- Additional structures: Barn(s), Outbuilding
- Parcel number: 2162300000002.000
Construction
Type & style
- Home type: SingleFamily
- Architectural style: Traditional
- Property subtype: Single Family Residence
Materials
- Vinyl Siding
- Roof: Composition
Condition
- Year built: 1886
Utilities & green energy
- Sewer: Septic Tank
- Water: Rural
Community & neighborhood
Location
- Region: Lawrence
- Subdivision: Other
HOA & financial
HOA
- Has HOA: No
Other
Other facts
- Listing terms: Cash,Conventional,FHA,VA Loan
- Ownership: Private
- Road surface type: Paved
Price history
| Date | Event | Price |
|---|---|---|
| 8/29/2025 | Sold | -- |
Source: | ||
| 8/11/2025 | Pending sale | $424,900$255/sqft |
Source: | ||
| 7/17/2025 | Price change | $424,900-1.2%$255/sqft |
Source: | ||
| 6/3/2025 | Listed for sale | $430,000+7.5%$258/sqft |
Source: | ||
| 6/11/2024 | Sold | -- |
Source: | ||
Public tax history
| Year | Property taxes | Tax assessment |
|---|---|---|
| 2025 | -- | $41,531 +60.2% |
| 2024 | $2,975 -0.8% | $25,932 +0.4% |
| 2023 | $2,998 +7.7% | $25,840 +10% |
Find assessor info on the county website
Neighborhood: 66044
Nearby schools
GreatSchools rating
- 5/10Tonganoxie Elementary SchoolGrades: PK-5Distance: 8 mi
- 5/10Tonganoxie Middle SchoolGrades: 6-8Distance: 7.9 mi
- 6/10Tonganoxie High SchoolGrades: 9-12Distance: 8.6 mi
Schools provided by the listing agent
- Elementary: Tonganoxie
- Middle: Tonganoxie
- High: Tonganoxie
Source: Heartland MLS as distributed by MLS GRID. This data may not be complete. We recommend contacting the local school district to confirm school assignments for this home.
