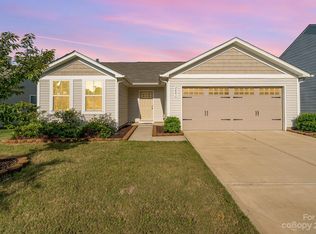Enter into the huge great room and you’ll immediately feel at home. The first floor is an open concept and has abundant natural light providing utility, beauty and space. A cozy kitchen features an island, and all appliances included Electric Range, Microwave, Dishwasher, Refrigerator, and Washer & Dryer. Upstairs all 3 bedrooms are large and boast ample closets. There’s even a huge linen closet in the hall! A hall bath and separate laundry room provide the ultimate in convenience. But the owner’s suite is truly a private retreat with a private door to the bath and huge walk-in closet, you’ll never want to leave. To be built.
This property is off market, which means it's not currently listed for sale or rent on Zillow. This may be different from what's available on other websites or public sources.
