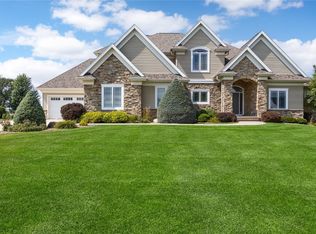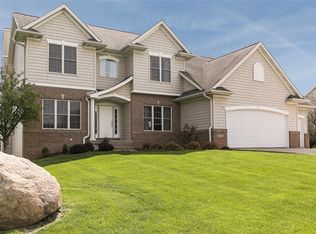This glamorous two story home rests on just over an acre of pristine land surrounded by beautiful mature trees. Main floor features high soaring ceilings with unique barrel shaped openings between rooms, large picture windows providing ample amounts of natural light, maple hardwood floors through out, eat-in kitchen with cabinets by Wood Harbor, granite counter tops, an island with breakfast bar, gas fireplace with stone surround and a divine mantle, and french doors leading out to your wonderful covered porch. First floor master bedroom with gorgeous attached en-suite boasting dual vanity, over-sized whirlpool tub and separate tile shower. Upstairs you will find 2 bedrooms and a full bathroom. Finished lower level is perfect for family game night and entertaining, and has an additional guest bedroom
This property is off market, which means it's not currently listed for sale or rent on Zillow. This may be different from what's available on other websites or public sources.

