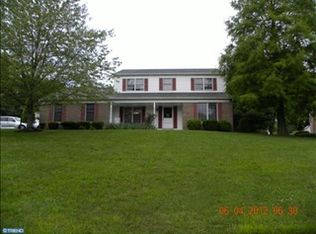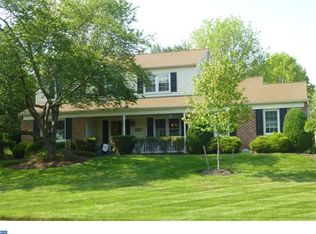Sold for $640,000 on 09/29/23
$640,000
2485 Pioneer Rd, Hatboro, PA 19040
4beds
2,522sqft
Single Family Residence
Built in 1985
0.47 Acres Lot
$708,400 Zestimate®
$254/sqft
$3,535 Estimated rent
Home value
$708,400
$673,000 - $744,000
$3,535/mo
Zestimate® history
Loading...
Owner options
Explore your selling options
What's special
Welcome to 2485 Pioneer Rd, Hatboro, PA! This stunning property offers a wonderful blend of comfort, style, and functionality. With 4 bedrooms, 2 full bathrooms, and 2 powder rooms, this spacious home provides ample space for your family's needs. As you enter the home, the first-floor foyer sets the tone for the elegant design throughout. The living room invites relaxation with its warm ambiance, while the large formal dining room offers a charming space for entertaining. The heart of the home lies in the beautiful eat-in kitchen, boasting stainless steel appliances, granite countertops, counter area with seating, pantry and a generously sized sink. The kitchen seamlessly flows into the family room, complete with a cozy fireplace – perfect for creating cherished memories. The family room leads to an enclosed 4-season room equipped with a mini-split system for year-round comfort, providing both air conditioning and heating options. From here, step out onto the two-tiered rear deck and take in the breathtaking views of the expansive yard with a koi pond and gardens, a true haven for outdoor enthusiasts and gatherings. The first floor also features a convenient mudroom/laundry room with easy access to the 2-car garage, making daily tasks a breeze. Upstairs, you'll find four well-appointed bedrooms, each adorned with ceiling fans to ensure a comfortable atmosphere. The primary bedroom is a true retreat, complete with a new en-suite bathroom with a stall shower and a walk-in closet – your own private sanctuary. There is also a new hall bathroom. For those seeking additional space for recreation or hobbies, the finished basement offers a wet bar, storage and workshop area, catering to various interests and activities. Located in the desirable area of Hatboro, this property is not just a house, but a place to call home. Don't miss the opportunity to make this exquisite residence your own.
Zillow last checked: 10 hours ago
Listing updated: October 03, 2023 at 06:58am
Listed by:
Kurt Werner 215-885-8900,
RE/MAX Keystone
Bought with:
Jennifer Visco, RS356804
RE/MAX Keystone
Source: Bright MLS,MLS#: PAMC2080510
Facts & features
Interior
Bedrooms & bathrooms
- Bedrooms: 4
- Bathrooms: 4
- Full bathrooms: 2
- 1/2 bathrooms: 2
- Main level bathrooms: 1
Basement
- Area: 0
Heating
- Forced Air, Natural Gas
Cooling
- Central Air, Ductless, Electric
Appliances
- Included: Microwave, Dishwasher, Dryer, Oven/Range - Gas, Stainless Steel Appliance(s), Washer, Gas Water Heater
- Laundry: Main Level
Features
- Attic, Built-in Features, Breakfast Area, Ceiling Fan(s), Dining Area, Family Room Off Kitchen, Floor Plan - Traditional, Formal/Separate Dining Room, Eat-in Kitchen, Pantry, Primary Bath(s), Recessed Lighting, Bathroom - Stall Shower, Bathroom - Tub Shower, Upgraded Countertops, Walk-In Closet(s)
- Flooring: Wood
- Basement: Full,Improved,Partially Finished,Space For Rooms,Workshop
- Number of fireplaces: 1
Interior area
- Total structure area: 2,522
- Total interior livable area: 2,522 sqft
- Finished area above ground: 2,522
- Finished area below ground: 0
Property
Parking
- Total spaces: 6
- Parking features: Garage Faces Side, Attached, Driveway
- Attached garage spaces: 2
- Uncovered spaces: 4
Accessibility
- Accessibility features: None
Features
- Levels: Two
- Stories: 2
- Exterior features: Sidewalks
- Pool features: None
Lot
- Size: 0.47 Acres
- Dimensions: 113.00 x 0.00
Details
- Additional structures: Above Grade, Below Grade
- Parcel number: 590014381068
- Zoning: RESIDENTIAL
- Special conditions: Standard
Construction
Type & style
- Home type: SingleFamily
- Architectural style: Colonial
- Property subtype: Single Family Residence
Materials
- Vinyl Siding
- Foundation: Block
Condition
- New construction: No
- Year built: 1985
Utilities & green energy
- Sewer: Public Sewer
- Water: Public
Community & neighborhood
Location
- Region: Hatboro
- Subdivision: None Available
- Municipality: UPPER MORELAND TWP
Other
Other facts
- Listing agreement: Exclusive Right To Sell
- Ownership: Fee Simple
Price history
| Date | Event | Price |
|---|---|---|
| 9/29/2023 | Sold | $640,000-1.5%$254/sqft |
Source: | ||
| 8/15/2023 | Contingent | $649,900+8.3%$258/sqft |
Source: | ||
| 8/10/2023 | Listed for sale | $599,900+145.9%$238/sqft |
Source: | ||
| 8/1/1995 | Sold | $244,000$97/sqft |
Source: Public Record | ||
Public tax history
| Year | Property taxes | Tax assessment |
|---|---|---|
| 2024 | $9,738 | $207,280 |
| 2023 | $9,738 +9.7% | $207,280 |
| 2022 | $8,881 +1.8% | $207,280 |
Find assessor info on the county website
Neighborhood: 19040
Nearby schools
GreatSchools rating
- NAUpper Moreland Intermediate SchoolGrades: 3-5Distance: 0.6 mi
- 7/10Upper Moreland Middle SchoolGrades: 6-8Distance: 0.6 mi
- 6/10Upper Moreland High SchoolGrades: 9-12Distance: 2 mi
Schools provided by the listing agent
- Middle: Upper Moreland
- High: Upper Moreland
- District: Upper Moreland
Source: Bright MLS. This data may not be complete. We recommend contacting the local school district to confirm school assignments for this home.

Get pre-qualified for a loan
At Zillow Home Loans, we can pre-qualify you in as little as 5 minutes with no impact to your credit score.An equal housing lender. NMLS #10287.
Sell for more on Zillow
Get a free Zillow Showcase℠ listing and you could sell for .
$708,400
2% more+ $14,168
With Zillow Showcase(estimated)
$722,568
