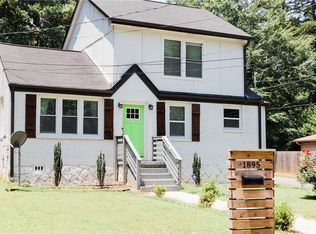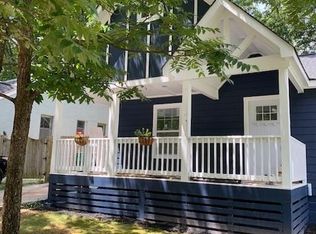Closed
$300,000
2485 Hillside Ave, Decatur, GA 30032
3beds
1,260sqft
Single Family Residence
Built in 1946
8,276.4 Square Feet Lot
$296,600 Zestimate®
$238/sqft
$1,985 Estimated rent
Home value
$296,600
$273,000 - $323,000
$1,985/mo
Zestimate® history
Loading...
Owner options
Explore your selling options
What's special
Welcome to 2485 Hillside Avenue, a renovated 3-bedroom, 2-bath home located in East Lake Terrace, a quiet neighborhood in Decatur. This home offers comfortable living space, practical updates, and a clean, modern look that's easy to settle into. The front stoop leads you into an open living area with recessed lighting and neutral finishes. The layout flows easily from the living room to the dining area and into a bright, all new kitchen. The kitchen is outfitted with white shaker-style cabinets, stainless steel appliances, a deep basin sink, marble-patterned backsplash and quartz counters. The primary bedroom includes a tray ceiling and dual windows for natural light. The ensuite bathroom has a walk-in shower, tile surround, and pebble floor detail. Two additional bedrooms share a full hall bath with a tub/shower combo and simple, clean finishes. Step outside to a back deck overlooking a fenced backyard-a great space for pets, a small garden, or weekend hangouts under the trees. The home also includes a 1-car attached garage, perfect for extra storage or off-street parking. Nearly new HVAC, new water heater. Enjoy the convenience of being just a 5-minute walk to the Scott Candler Library and a 15-minute stroll to Barker Bryant Memorial Park, with its centerpiece lake, walking trails, and green space. Plus, you're just minutes from the buzzing Hosea + 2nd district, Oakhurst, downtown Decatur and major commuting routes.
Zillow last checked: 8 hours ago
Listing updated: July 22, 2025 at 06:50am
Listed by:
Leslie Erickson 404-642-2227,
BHHS Georgia Properties
Bought with:
Scott Einfeldt, 364403
Compass
Source: GAMLS,MLS#: 10537331
Facts & features
Interior
Bedrooms & bathrooms
- Bedrooms: 3
- Bathrooms: 2
- Full bathrooms: 2
- Main level bathrooms: 2
- Main level bedrooms: 3
Heating
- Central, Heat Pump
Cooling
- Ceiling Fan(s), Central Air, Heat Pump
Appliances
- Included: Dishwasher, Electric Water Heater, Microwave, Refrigerator, Ice Maker, Oven/Range (Combo), Stainless Steel Appliance(s)
- Laundry: In Hall
Features
- Tray Ceiling(s), Tile Bath
- Flooring: Tile, Vinyl
- Windows: Double Pane Windows
- Basement: Crawl Space
- Number of fireplaces: 1
- Common walls with other units/homes: No Common Walls
Interior area
- Total structure area: 1,260
- Total interior livable area: 1,260 sqft
- Finished area above ground: 1,260
- Finished area below ground: 0
Property
Parking
- Total spaces: 1
- Parking features: Garage
- Has garage: Yes
Features
- Levels: Two
- Stories: 2
- Patio & porch: Deck
- Fencing: Back Yard,Fenced,Privacy,Wood
Lot
- Size: 8,276 sqft
- Features: Corner Lot, Level
Details
- Parcel number: 15 170 11 001
Construction
Type & style
- Home type: SingleFamily
- Architectural style: Traditional
- Property subtype: Single Family Residence
Materials
- Other
- Foundation: Block
- Roof: Composition
Condition
- Updated/Remodeled
- New construction: No
- Year built: 1946
Utilities & green energy
- Sewer: Public Sewer
- Water: Public
- Utilities for property: Cable Available, Electricity Available, Sewer Available, Water Available
Green energy
- Energy efficient items: Windows, Insulation
Community & neighborhood
Community
- Community features: Lake, Park, Near Public Transport, Near Shopping, Walk To Schools
Location
- Region: Decatur
- Subdivision: East Lake Terrace
HOA & financial
HOA
- Has HOA: No
- Services included: None
Other
Other facts
- Listing agreement: Exclusive Right To Sell
- Listing terms: 1031 Exchange,Cash,Conventional,FHA,VA Loan,Other
Price history
| Date | Event | Price |
|---|---|---|
| 7/18/2025 | Sold | $300,000+25%$238/sqft |
Source: | ||
| 6/22/2023 | Sold | $240,000+100%$190/sqft |
Source: Public Record Report a problem | ||
| 1/2/2015 | Sold | $120,000+298.7%$95/sqft |
Source: | ||
| 3/21/2014 | Sold | $30,100+7.5%$24/sqft |
Source: | ||
| 4/14/2010 | Sold | $28,000-77%$22/sqft |
Source: Public Record Report a problem | ||
Public tax history
| Year | Property taxes | Tax assessment |
|---|---|---|
| 2025 | $6,838 -2.3% | $146,440 -2.4% |
| 2024 | $6,998 +127.3% | $150,040 +16.5% |
| 2023 | $3,079 -1.8% | $128,760 +21.3% |
Find assessor info on the county website
Neighborhood: Candler-Mcafee
Nearby schools
GreatSchools rating
- 4/10Toney Elementary SchoolGrades: PK-5Distance: 0.8 mi
- 3/10Columbia Middle SchoolGrades: 6-8Distance: 3.3 mi
- 2/10Columbia High SchoolGrades: 9-12Distance: 2.4 mi
Schools provided by the listing agent
- Elementary: Toney
- Middle: Columbia
- High: Columbia
Source: GAMLS. This data may not be complete. We recommend contacting the local school district to confirm school assignments for this home.
Get a cash offer in 3 minutes
Find out how much your home could sell for in as little as 3 minutes with a no-obligation cash offer.
Estimated market value$296,600
Get a cash offer in 3 minutes
Find out how much your home could sell for in as little as 3 minutes with a no-obligation cash offer.
Estimated market value
$296,600

