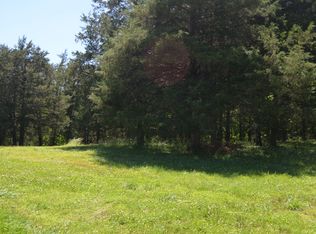Closed
$1,075,000
2485 Hickman Rd, Hickman, TN 38567
3beds
1,296sqft
Single Family Residence, Residential
Built in 2005
174.24 Acres Lot
$1,070,100 Zestimate®
$829/sqft
$2,036 Estimated rent
Home value
$1,070,100
Estimated sales range
Not available
$2,036/mo
Zestimate® history
Loading...
Owner options
Explore your selling options
What's special
Incredible UNRESTRICTED 174.24+- acre property with endless potential and privacy galore. Features include 30 acres of open land, 700+ft of rd frontage, a natural spring, partial fencing and a gated entrance. Two residences on the property, 3BR/2Bath cabin with a wrap around porch and a separate 1 BR/1Bath 900 sq ft barndominium studio ideal for guest or rental income. Additional structures include an 80x80 barn w/ 12 ft doors and 15 stalls. A 60x30 pavilion with commercial kitchen, fireplace, bathrooms and a fire pit perfect for events or gatherings. Suitable for farming, excellent hunting, equestrian use, recreation, or an event venue. Property spans both Smith & DeKalb Co. Just 6 miles from I40, 9 miles to Center Hill Marina and 48 miles to BNA. Property includes 2 separate map/parcels (011 001.00 & 103 001.00).
Zillow last checked: 8 hours ago
Listing updated: May 30, 2025 at 08:22pm
Listing Provided by:
Robin Underwood 615-489-5921,
Underwood Hometown Realty, LLC
Bought with:
Colby McKinney, 367582
Underwood Hometown Realty, LLC
Source: RealTracs MLS as distributed by MLS GRID,MLS#: 2821414
Facts & features
Interior
Bedrooms & bathrooms
- Bedrooms: 3
- Bathrooms: 3
- Full bathrooms: 2
- 1/2 bathrooms: 1
- Main level bedrooms: 2
Bedroom 1
- Area: 144 Square Feet
- Dimensions: 12x12
Bedroom 2
- Area: 144 Square Feet
- Dimensions: 12x12
Bedroom 3
- Area: 144 Square Feet
- Dimensions: 12x12
Kitchen
- Area: 100 Square Feet
- Dimensions: 10x10
Living room
- Area: 196 Square Feet
- Dimensions: 14x14
Heating
- Central, Electric
Cooling
- Central Air, Electric
Appliances
- Included: Electric Oven, Electric Range, Dishwasher, Microwave, Refrigerator
- Laundry: Electric Dryer Hookup, Washer Hookup
Features
- Flooring: Carpet, Tile
- Basement: Crawl Space
- Number of fireplaces: 1
Interior area
- Total structure area: 1,296
- Total interior livable area: 1,296 sqft
- Finished area above ground: 1,296
Property
Features
- Levels: One
- Stories: 2
- Patio & porch: Porch, Covered
- Fencing: Partial
Lot
- Size: 174.24 Acres
- Features: Sloped
Details
- Parcel number: 103 00100 000
- Special conditions: Standard
Construction
Type & style
- Home type: SingleFamily
- Architectural style: Rustic
- Property subtype: Single Family Residence, Residential
Materials
- Wood Siding
- Roof: Metal
Condition
- New construction: No
- Year built: 2005
Utilities & green energy
- Sewer: Septic Tank
- Water: Private
- Utilities for property: Water Available
Community & neighborhood
Location
- Region: Hickman
Price history
| Date | Event | Price |
|---|---|---|
| 5/29/2025 | Sold | $1,075,000+7.5%$829/sqft |
Source: | ||
| 5/8/2021 | Sold | $1,000,000-13%$772/sqft |
Source: | ||
| 4/11/2021 | Pending sale | $1,150,000$887/sqft |
Source: | ||
| 4/11/2021 | Contingent | $1,150,000$887/sqft |
Source: | ||
| 4/10/2021 | Listed for sale | $1,150,000+132.1%$887/sqft |
Source: | ||
Public tax history
| Year | Property taxes | Tax assessment |
|---|---|---|
| 2024 | $1,441 +25.5% | $57,400 |
| 2023 | $1,148 +15.6% | $57,400 |
| 2022 | $993 | $57,400 |
Find assessor info on the county website
Neighborhood: 38567
Nearby schools
GreatSchools rating
- 5/10Gordonsville Elementary SchoolGrades: 3-6Distance: 4.7 mi
- 6/10Gordonsville High SchoolGrades: 7-12Distance: 4.7 mi
- NANew Middleton Elementary SchoolGrades: PK-2Distance: 5.7 mi
Schools provided by the listing agent
- Elementary: New Middleton Elementary
- Middle: Gordonsville High School
- High: Gordonsville High School
Source: RealTracs MLS as distributed by MLS GRID. This data may not be complete. We recommend contacting the local school district to confirm school assignments for this home.

Get pre-qualified for a loan
At Zillow Home Loans, we can pre-qualify you in as little as 5 minutes with no impact to your credit score.An equal housing lender. NMLS #10287.
Sell for more on Zillow
Get a free Zillow Showcase℠ listing and you could sell for .
$1,070,100
2% more+ $21,402
With Zillow Showcase(estimated)
$1,091,502