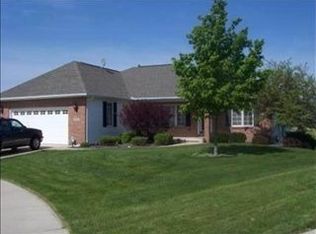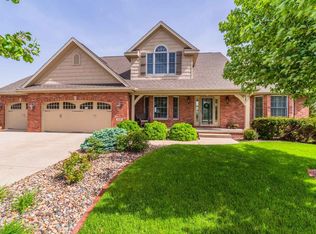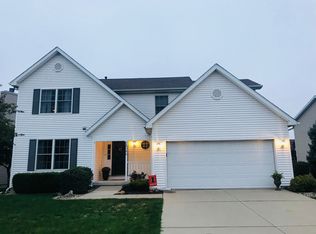Closed
$410,000
2485 Heather Ridge Dr, Normal, IL 61761
4beds
3,400sqft
Single Family Residence
Built in 2002
-- sqft lot
$430,600 Zestimate®
$121/sqft
$2,969 Estimated rent
Home value
$430,600
$392,000 - $474,000
$2,969/mo
Zestimate® history
Loading...
Owner options
Explore your selling options
What's special
Welcome home to this move in ready ranch in North Normal! This home features tons of natural light, an open floor plan and three bedrooms and two full bathrooms upstairs. The finished walk out basement features a large family room area with kitchette, a fourth bedroom, full bathroom and storage area! So many updates from the only owners! Enjoy your morning coffee out on the deck, or screen in porch in the walkout basement. The backyard is fully fenced in! Updates include roof '13, updated countertop, backsplash and appliances '16, new driveway '19, remodeled master bath and new HVAC '20, new deck rails, new upstairs windows and 3 new patio doors '21, solar panels and build patio under deck '22, refinished upstairs white oak floors and new backyard landscaping '24 and new kitchen microwave '25. Don't wait to make this house your home today!
Zillow last checked: 8 hours ago
Listing updated: February 14, 2025 at 09:22am
Listing courtesy of:
Noelle Burns 309-830-2404,
RE/MAX Rising
Bought with:
Becky Gerig, ABR,CRS
RE/MAX Choice
Source: MRED as distributed by MLS GRID,MLS#: 12265939
Facts & features
Interior
Bedrooms & bathrooms
- Bedrooms: 4
- Bathrooms: 3
- Full bathrooms: 3
Primary bedroom
- Features: Flooring (Carpet), Bathroom (Full)
- Level: Main
- Area: 180 Square Feet
- Dimensions: 12X15
Bedroom 2
- Features: Flooring (Carpet), Window Treatments (Plantation Shutters)
- Level: Main
- Area: 121 Square Feet
- Dimensions: 11X11
Bedroom 3
- Features: Flooring (Carpet), Window Treatments (Plantation Shutters)
- Level: Main
- Area: 110 Square Feet
- Dimensions: 11X10
Bedroom 4
- Features: Flooring (Carpet)
- Level: Basement
- Area: 156 Square Feet
- Dimensions: 13X12
Dining room
- Features: Flooring (Hardwood), Window Treatments (Plantation Shutters)
- Level: Main
- Area: 132 Square Feet
- Dimensions: 11X12
Family room
- Features: Flooring (Hardwood), Window Treatments (Plantation Shutters)
- Level: Main
- Area: 285 Square Feet
- Dimensions: 15X19
Other
- Features: Flooring (Carpet)
- Level: Basement
- Area: 896 Square Feet
- Dimensions: 28X32
Kitchen
- Features: Kitchen (Eating Area-Breakfast Bar, Eating Area-Table Space, Island, Pantry-Closet, Updated Kitchen), Flooring (Hardwood)
- Level: Main
- Area: 180 Square Feet
- Dimensions: 10X18
Laundry
- Features: Flooring (Ceramic Tile)
- Level: Main
- Area: 80 Square Feet
- Dimensions: 8X10
Heating
- Forced Air, Natural Gas
Cooling
- Central Air
Appliances
- Included: Range, Microwave, Dishwasher, Refrigerator, Washer, Dryer, Other
- Laundry: Main Level, Electric Dryer Hookup, Sink
Features
- Cathedral Ceiling(s), 1st Floor Bedroom, 1st Floor Full Bath, Walk-In Closet(s), Open Floorplan
- Flooring: Hardwood
- Basement: Finished,Full,Walk-Out Access
- Attic: Pull Down Stair
- Number of fireplaces: 1
- Fireplace features: Gas Log, Family Room
Interior area
- Total structure area: 3,400
- Total interior livable area: 3,400 sqft
- Finished area below ground: 1,500
Property
Parking
- Total spaces: 3
- Parking features: Garage Door Opener, On Site, Garage Owned, Attached, Garage
- Attached garage spaces: 3
- Has uncovered spaces: Yes
Accessibility
- Accessibility features: No Disability Access
Features
- Stories: 1
- Patio & porch: Patio, Deck, Porch
Lot
- Dimensions: 47X35X121X112X144
- Features: Landscaped
Details
- Parcel number: 1411426009
- Special conditions: None
- Other equipment: Ceiling Fan(s)
Construction
Type & style
- Home type: SingleFamily
- Architectural style: Ranch
- Property subtype: Single Family Residence
Materials
- Vinyl Siding, Brick
Condition
- New construction: No
- Year built: 2002
Utilities & green energy
- Sewer: Public Sewer
- Water: Public
Community & neighborhood
Location
- Region: Normal
- Subdivision: Heather Ridge
Other
Other facts
- Listing terms: Conventional
- Ownership: Fee Simple
Price history
| Date | Event | Price |
|---|---|---|
| 2/12/2025 | Sold | $410,000+0%$121/sqft |
Source: | ||
| 1/13/2025 | Contingent | $409,900$121/sqft |
Source: | ||
| 1/9/2025 | Listed for sale | $409,900+90.7%$121/sqft |
Source: | ||
| 10/31/2002 | Sold | $215,000$63/sqft |
Source: Agent Provided Report a problem | ||
Public tax history
| Year | Property taxes | Tax assessment |
|---|---|---|
| 2023 | $8,693 +6.7% | $112,569 +10.7% |
| 2022 | $8,147 +4.3% | $101,697 +6% |
| 2021 | $7,812 | $95,950 +1% |
Find assessor info on the county website
Neighborhood: 61761
Nearby schools
GreatSchools rating
- 6/10Hudson Elementary SchoolGrades: K-5Distance: 4.3 mi
- 5/10Kingsley Jr High SchoolGrades: 6-8Distance: 4.2 mi
- 7/10Normal Community West High SchoolGrades: 9-12Distance: 4.8 mi
Schools provided by the listing agent
- Elementary: Hudson Elementary
- Middle: Parkside Jr High
- High: Normal Community West High Schoo
- District: 5
Source: MRED as distributed by MLS GRID. This data may not be complete. We recommend contacting the local school district to confirm school assignments for this home.

Get pre-qualified for a loan
At Zillow Home Loans, we can pre-qualify you in as little as 5 minutes with no impact to your credit score.An equal housing lender. NMLS #10287.


