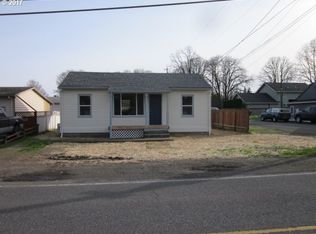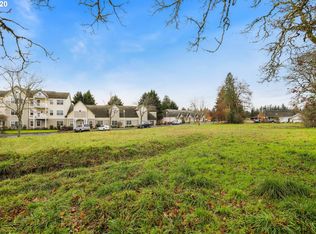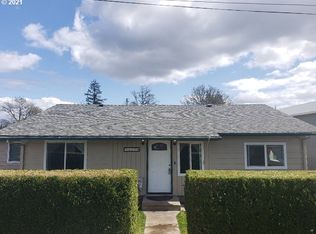Relax on the front porch of this charming 4 bedroom, 2 bath 1,181 sq. ft. home. This home has a spacious livingroom and large master bedroom with built ins on the main level and new vinyl plank flooring. The home has two full baths with a laundry room on the main level. There are 3 non-conforming bedrooms upstairs. Enjoy the fully fenced backyard with a concrete covered patio area and 2 storage sheds. The home has a one car garage, a two year old roof and RV parking. This is a must see.
This property is off market, which means it's not currently listed for sale or rent on Zillow. This may be different from what's available on other websites or public sources.


