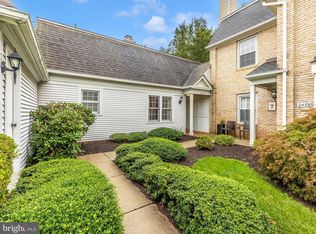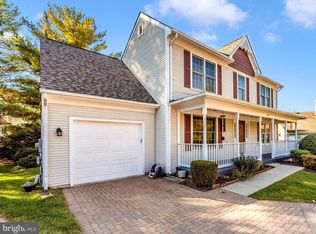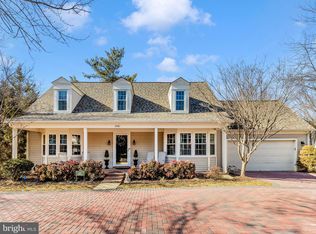Sold for $539,900 on 08/14/23
$539,900
2485 Five Shillings Rd, Frederick, MD 21701
2beds
1,837sqft
Single Family Residence
Built in 1989
4,484 Square Feet Lot
$553,400 Zestimate®
$294/sqft
$2,348 Estimated rent
Home value
$553,400
$526,000 - $581,000
$2,348/mo
Zestimate® history
Loading...
Owner options
Explore your selling options
What's special
Recently renovated, absolutely stunning brick front 2 bedroom, 2 bath single family home in Worman's Mill. The main entry foyer opens up to a family room with a 10 ft. ceiling, columns, crown molding, and double-sided gas fireplace. Separate formal dining with built-in curio cabinet and sliding glass door that leads to rear patio. Gourmet kitchen with stainless steel appliances, quartz countertops, tile backsplash, and an area for bar-top seating separating the breakfast nook with pantry and a wall of windows. Office/study with built-in book shelf and double-sided fireplace. Primary bedroom with two walk-in closets and an on-suite bath with double sink vanity, tiled shower stall and jetted soaking tub... and yet another walk-in closet. Down the hall you'll find a full size laundry room, hall bath with tub/shower combo and guest bedroom. New engineered wood flooring throughout most of the home. Plenty of parking with a two-car garage and room for 3 more cars in the driveway. Some of the many recent renovations include, new windows throughout, new gutters, downspouts, and soffits, new front door and paneling to door, new kitchen, new primary bathroom, new guest bathroom, new water heater and new humidifier. Enjoy an exterior maintenance-free community with an abundance of amenities and conveniently located to shopping and restaurants.
Zillow last checked: 8 hours ago
Listing updated: August 15, 2023 at 01:29am
Listed by:
Rich Ropp 301-748-1757,
Real Estate Teams, LLC.,
Listing Team: Rich Ropp Group
Bought with:
Mike Mathis
Charis Realty Group
Source: Bright MLS,MLS#: MDFR2036928
Facts & features
Interior
Bedrooms & bathrooms
- Bedrooms: 2
- Bathrooms: 2
- Full bathrooms: 2
- Main level bathrooms: 2
- Main level bedrooms: 2
Basement
- Area: 0
Heating
- Forced Air, Natural Gas
Cooling
- Central Air, Electric
Appliances
- Included: Microwave, Dishwasher, Washer, Dryer, Disposal, Oven/Range - Gas, Refrigerator, Water Heater, Electric Water Heater
- Laundry: Main Level, Washer In Unit, Dryer In Unit, Laundry Room
Features
- Breakfast Area, Dining Area, Entry Level Bedroom, Floor Plan - Traditional, Eat-in Kitchen, Kitchen Island, Primary Bath(s), Recessed Lighting, Soaking Tub, Walk-In Closet(s), Pantry, Bathroom - Stall Shower, Bathroom - Tub Shower, 9'+ Ceilings, Dry Wall
- Flooring: Carpet, Ceramic Tile, Engineered Wood, Wood
- Windows: Replacement, Window Treatments
- Has basement: No
- Number of fireplaces: 1
- Fireplace features: Double Sided, Glass Doors, Gas/Propane
Interior area
- Total structure area: 1,837
- Total interior livable area: 1,837 sqft
- Finished area above ground: 1,837
- Finished area below ground: 0
Property
Parking
- Total spaces: 4
- Parking features: Garage Faces Front, Inside Entrance, Driveway, Attached
- Attached garage spaces: 2
- Uncovered spaces: 2
Accessibility
- Accessibility features: None
Features
- Levels: One
- Stories: 1
- Patio & porch: Patio
- Pool features: Community
Lot
- Size: 4,484 sqft
Details
- Additional structures: Above Grade, Below Grade
- Parcel number: 1102156830
- Zoning: RESIDENTIAL
- Special conditions: Standard
Construction
Type & style
- Home type: SingleFamily
- Architectural style: Ranch/Rambler
- Property subtype: Single Family Residence
Materials
- Brick, Vinyl Siding
- Foundation: Slab
- Roof: Asphalt,Shingle
Condition
- Excellent
- New construction: No
- Year built: 1989
Utilities & green energy
- Sewer: Public Sewer
- Water: Public
Community & neighborhood
Location
- Region: Frederick
- Subdivision: Wormans Mill
- Municipality: Frederick City
HOA & financial
HOA
- Has HOA: Yes
- HOA fee: $264 monthly
- Amenities included: Clubhouse, Common Grounds, Community Center, Fitness Center, Jogging Path, Party Room, Picnic Area, Pool, Putting Green, Tennis Court(s), Tot Lots/Playground
- Services included: Common Area Maintenance, Lawn Care Front, Lawn Care Rear, Lawn Care Side, Maintenance Grounds, Management, Pool(s), Road Maintenance, Snow Removal, Trash
- Association name: WORMANS MILL
Other
Other facts
- Listing agreement: Exclusive Right To Sell
- Listing terms: Cash,Conventional,FHA,VA Loan
- Ownership: Fee Simple
Price history
| Date | Event | Price |
|---|---|---|
| 8/14/2023 | Sold | $539,900$294/sqft |
Source: | ||
| 7/16/2023 | Contingent | $539,900$294/sqft |
Source: | ||
| 7/7/2023 | Listed for sale | $539,900+74.2%$294/sqft |
Source: | ||
| 9/21/2020 | Sold | $310,000$169/sqft |
Source: Public Record Report a problem | ||
| 7/16/2020 | Listed for sale | $310,000$169/sqft |
Source: Real Estate Teams, LLC #MDFR265730 Report a problem | ||
Public tax history
| Year | Property taxes | Tax assessment |
|---|---|---|
| 2025 | $7,678 -95.2% | $415,800 +8.8% |
| 2024 | $160,496 +2462% | $382,133 +9.7% |
| 2023 | $6,264 +11.1% | $348,467 +10.7% |
Find assessor info on the county website
Neighborhood: 21701
Nearby schools
GreatSchools rating
- 6/10Walkersville Elementary SchoolGrades: PK-5Distance: 1.9 mi
- 9/10Walkersville Middle SchoolGrades: 6-8Distance: 2.6 mi
- 5/10Walkersville High SchoolGrades: 9-12Distance: 2 mi
Schools provided by the listing agent
- District: Frederick County Public Schools
Source: Bright MLS. This data may not be complete. We recommend contacting the local school district to confirm school assignments for this home.

Get pre-qualified for a loan
At Zillow Home Loans, we can pre-qualify you in as little as 5 minutes with no impact to your credit score.An equal housing lender. NMLS #10287.
Sell for more on Zillow
Get a free Zillow Showcase℠ listing and you could sell for .
$553,400
2% more+ $11,068
With Zillow Showcase(estimated)
$564,468

