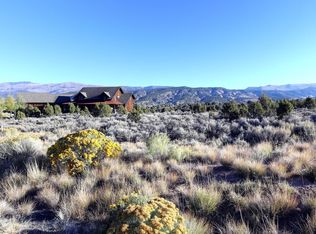Colorado Custom Home in the prestigious coveted Highlands neighborhood of Eagle Ranch. This beautiful home has 5,849 Sqft of actual living space between the Main house and accessory apartment & the oversized 3 car garage puts this home among one of the largest in the neighborhood at a shocking 6,968 sqft. Breath-taking views, Generous living spaces, and unmatchable location. Right next to The Highlands Park & backing up to the Eagle Ranch open spaces puts your back yard at the bottom of the entry to the Bailey Trail. Trails upon trails of open space for hiking, mountain biking or just a walk to take in the fresh mountain air. No neighbors behind or on either side of the property gives privacy in a much desired neighborhood. Gourmet Kitchen/ Formal dining area, 2 Family rooms (Both with fireplaces),Spacious Master Suite and study are found on the main level. Above The 3 Car Garage Is The Accessory Apartment. Opportunity of the rental revenue generated from the lock-off makes this dream home a reality for even the average buyer. This home is a MUST SEE!!!! This home checks just about every box you could possibly want.
This property is off market, which means it's not currently listed for sale or rent on Zillow. This may be different from what's available on other websites or public sources.
