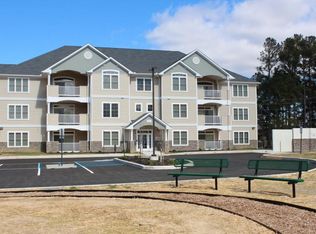Why pay rent? This home is USDA qualified and is move in ready! This is a unique home with lots of character! It starts with an inviting front porch ready for your swing! Inside is an open floor plan and 2 bedrooms on the main floor. One bedroom has a separate outside entrance as well as inside access. The side hall is wide and there is plenty of room for a computer or work desk. Upstairs is a master bedroom and master bath with shower. There is also a large bonus room that could be a 4th bedroom. This home features many new upgrades. New roof; large kitchen with lots of new cabinets, gorgeous granite countertops, and stainless steel appliances; baths have new toilets, vanity, fixtures and flooring; two zoned hvac with new heat pump upstairs; new flooring and fresh paint throughout. The dining room has a sliding door to the 16 x 16 deck that overlooks a large fenced back yard. The septic has been pumped, certified and all repairs completed. Low taxes, well and septic and USDA qualified makes this home so affordable! Easy to show!
This property is off market, which means it's not currently listed for sale or rent on Zillow. This may be different from what's available on other websites or public sources.

