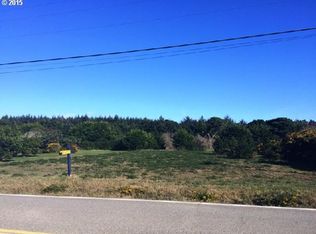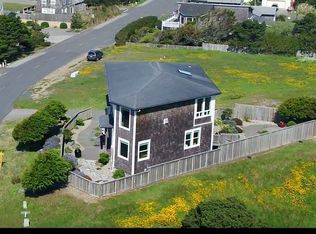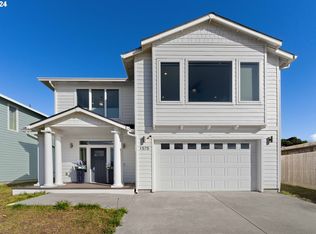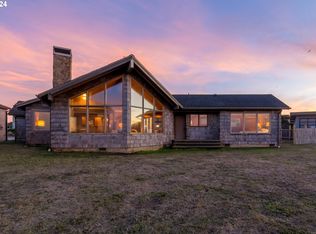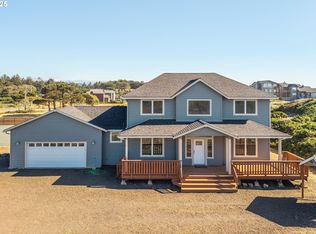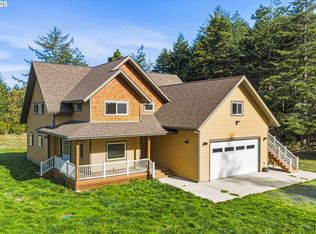BEAUTIFUL BANDON-BY-THE-SEAExperience coastal luxury along Beach Loop Road in this stunning contemporary home built by Mike Deets. Step inside to soaring ceilings and gleaming glazed porcelain tile floors that set the tone for refined coastal living.An elegant edge-lit staircase leads to the upper-level Great Room, illuminated by Solatube skylight. The expansive kitchen spans the south wall and showcases premium appliances—including a Wolf gas range and Sub-Zero refrigerator—all in stainless steel. A large island provides space for prep, dining, and enjoying breathtaking Pacific Ocean views. The living area features a cozy gas fireplace for comfort and ambiance.The primary suite on the upper level offers a private deck, gas fireplace, luxurious soaking tub, spacious shower, and a walk-in closet. A second upstairs bedroom includes its own ensuite bath and walk-in closet.The main level features an office with parlor doors opening to the rear patio, plus a third bedroom with an attached bath. Each level also includes a convenient powder room—five bathrooms in total. A separate laundry room and two ductless heat pumps ensure year-round comfort.With 2,854 sq. ft. of living space plus a 667 sq. ft. garage, this home is thoughtfully designed with stacked closets ready for an elevator installation.When you’re not gazing out at the ocean, enjoy the nearby Bandon Dunes Golf Resort or Bandon Crossings Golf Course—both just minutes away.
Active
$1,495,000
2485 Beach Loop Dr, Bandon, OR 97411
3beds
2,864sqft
Est.:
Residential, Single Family Residence
Built in 2023
7,840.8 Square Feet Lot
$-- Zestimate®
$522/sqft
$-- HOA
What's special
Cozy gas fireplaceBreathtaking pacific ocean viewsRear patioTwo ductless heat pumpsWalk-in closetSeparate laundry roomWolf gas range
- 34 days |
- 576 |
- 15 |
Zillow last checked: 8 hours ago
Listing updated: December 08, 2025 at 01:45am
Listed by:
Fred Gernandt fred@bandonhomes.com,
David L. Davis Real Estate
Source: RMLS (OR),MLS#: 293877975
Tour with a local agent
Facts & features
Interior
Bedrooms & bathrooms
- Bedrooms: 3
- Bathrooms: 5
- Full bathrooms: 3
- Partial bathrooms: 2
- Main level bathrooms: 2
Rooms
- Room types: Office, Bedroom 2, Bedroom 3, Dining Room, Family Room, Kitchen, Living Room, Primary Bedroom
Primary bedroom
- Features: Deck, Fireplace, Garden Window, Sliding Doors, Bathtub, Double Sinks, High Ceilings, Tile Floor, Walkin Closet, Walkin Shower
- Level: Upper
- Area: 224
- Dimensions: 16 x 14
Bedroom 2
- Features: High Ceilings, Walkin Closet, Walkin Shower
- Level: Upper
- Area: 150
- Dimensions: 10 x 15
Bedroom 3
- Features: Bathroom, Shower, Walkin Closet
- Level: Main
- Area: 160
- Dimensions: 16 x 10
Dining room
- Level: Upper
Kitchen
- Level: Upper
- Area: 210
- Width: 21
Living room
- Level: Upper
- Area: 273
- Dimensions: 13 x 21
Office
- Features: French Doors, Patio
- Level: Main
- Area: 121
- Dimensions: 11 x 11
Heating
- Mini Split, Fireplace(s)
Cooling
- Has cooling: Yes
Appliances
- Included: Built-In Refrigerator, Dishwasher, Disposal, Down Draft, Free-Standing Gas Range, Microwave, Plumbed For Ice Maker, Range Hood, Wine Cooler, Electric Water Heater
Features
- Solar Tube(s), High Ceilings, Walk-In Closet(s), Walkin Shower, Bathroom, Shower, Bathtub, Double Vanity, Kitchen Island
- Flooring: Tile
- Doors: French Doors, Sliding Doors
- Windows: Double Pane Windows, Wood Frames, Garden Window(s)
- Basement: Crawl Space
- Number of fireplaces: 2
- Fireplace features: Gas
Interior area
- Total structure area: 2,864
- Total interior livable area: 2,864 sqft
Video & virtual tour
Property
Parking
- Total spaces: 2
- Parking features: Driveway, Off Street, Garage Door Opener, Attached
- Attached garage spaces: 2
- Has uncovered spaces: Yes
Features
- Stories: 2
- Patio & porch: Patio, Porch, Deck
- Exterior features: Yard
- Has view: Yes
- View description: Ocean
- Has water view: Yes
- Water view: Ocean
Lot
- Size: 7,840.8 Square Feet
- Features: Gentle Sloping, SqFt 7000 to 9999
Details
- Parcel number: 1053706
- Zoning: CD-1
Construction
Type & style
- Home type: SingleFamily
- Architectural style: Contemporary
- Property subtype: Residential, Single Family Residence
Materials
- Cement Siding
- Foundation: Concrete Perimeter
- Roof: Composition
Condition
- New Construction
- New construction: Yes
- Year built: 2023
Utilities & green energy
- Gas: Gas
- Sewer: Public Sewer
- Water: Public
- Utilities for property: Cable Connected
Community & HOA
HOA
- Has HOA: No
Location
- Region: Bandon
Financial & listing details
- Price per square foot: $522/sqft
- Annual tax amount: $6,511
- Date on market: 11/13/2025
- Listing terms: Cash,Conventional
- Road surface type: Paved
Estimated market value
Not available
Estimated sales range
Not available
Not available
Price history
Price history
| Date | Event | Price |
|---|---|---|
| 11/13/2025 | Listed for sale | $1,495,000$522/sqft |
Source: | ||
Public tax history
Public tax history
Tax history is unavailable.BuyAbility℠ payment
Est. payment
$7,242/mo
Principal & interest
$5797
Property taxes
$922
Home insurance
$523
Climate risks
Neighborhood: 97411
Nearby schools
GreatSchools rating
- 9/10Ocean Crest Elementary SchoolGrades: K-4Distance: 1.1 mi
- 5/10Harbor Lights Middle SchoolGrades: 5-8Distance: 1.1 mi
- NABandon Senior High SchoolGrades: 9-12Distance: 1 mi
Schools provided by the listing agent
- Elementary: Ocean Crest
- Middle: Harbor Lights
- High: Bandon
Source: RMLS (OR). This data may not be complete. We recommend contacting the local school district to confirm school assignments for this home.
- Loading
- Loading
