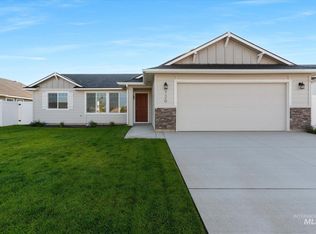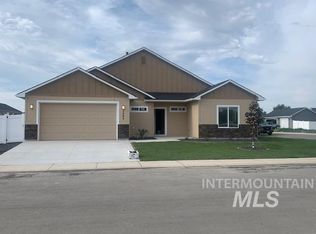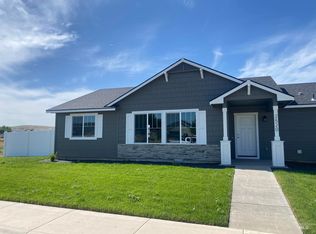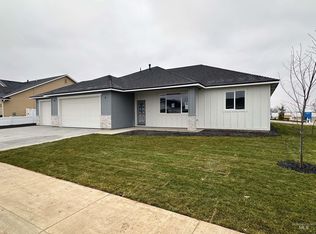Sold
Price Unknown
2485 Augusta Ave, Payette, ID 83661
4beds
3baths
2,450sqft
Single Family Residence
Built in 2023
7,840.8 Square Feet Lot
$474,700 Zestimate®
$--/sqft
$2,637 Estimated rent
Home value
$474,700
$451,000 - $498,000
$2,637/mo
Zestimate® history
Loading...
Owner options
Explore your selling options
What's special
The Lewiston with Bonus is a client favorite. Split bedroom design with two bedrooms in the front and your master bedroom in the back. The master bathroom comes with a beautiful tile soaker tub and walk-in shower. The great room is a big part of this home. The vaulted ceilings that flow into your kitchen and dining area provide lots of open space. Upstairs, you have a bonus room that makes for a great tv/toy room and an additional bedroom with a walk-in closet and full bathroom. Enjoy this brand new home, highlighted with eco-friendly features and smart energy standards including a central air conditioner, stainless steel appliances, High efficient gas furnace, and a tankless water heater. At 2450 sqft, this home leaves people impressed. Outside you will find a covered back patio and a fully fenced yard on a corner lot. This home will have an RV BAY!!!! Pictures are Similar/Not Actual Home
Zillow last checked: 8 hours ago
Listing updated: April 24, 2023 at 02:27pm
Listed by:
Sheridan Hodson 208-861-8052,
Silvercreek Realty Group
Bought with:
Non Member
NON MEMBER OFFICE
Source: IMLS,MLS#: 98868497
Facts & features
Interior
Bedrooms & bathrooms
- Bedrooms: 4
- Bathrooms: 3
- Main level bathrooms: 2
- Main level bedrooms: 3
Primary bedroom
- Level: Main
Bedroom 2
- Level: Main
Bedroom 3
- Level: Main
Bedroom 4
- Level: Upper
Heating
- Forced Air, Natural Gas
Cooling
- Central Air
Appliances
- Included: Gas Water Heater, Tankless Water Heater, Dishwasher, Disposal, Microwave, Oven/Range Built-In
Features
- Bath-Master, Bed-Master Main Level, Split Bedroom, Rec/Bonus, Double Vanity, Walk-In Closet(s), Pantry, Kitchen Island, Granit/Tile/Quartz Count, Number of Baths Main Level: 2, Number of Baths Upper Level: 1
- Has basement: No
- Has fireplace: No
Interior area
- Total structure area: 2,450
- Total interior livable area: 2,450 sqft
- Finished area above ground: 2,450
- Finished area below ground: 0
Property
Parking
- Total spaces: 3
- Parking features: Attached, RV Access/Parking
- Attached garage spaces: 3
Features
- Levels: Single w/ Upstairs Bonus Room
- Patio & porch: Covered Patio/Deck
Lot
- Size: 7,840 sqft
- Dimensions: 100 x 81
- Features: Standard Lot 6000-9999 SF, Corner Lot, Auto Sprinkler System
Details
- Parcel number: not yet assigned
Construction
Type & style
- Home type: SingleFamily
- Property subtype: Single Family Residence
Materials
- Frame
- Roof: Composition
Condition
- New Construction
- New construction: Yes
- Year built: 2023
Details
- Builder name: Agile Homes
Utilities & green energy
- Water: Public
- Utilities for property: Sewer Connected
Community & neighborhood
Location
- Region: Payette
- Subdivision: Piper Glen Sub
HOA & financial
HOA
- Has HOA: Yes
- HOA fee: $350 annually
Other
Other facts
- Listing terms: Cash,Conventional,FHA,USDA Loan,VA Loan
- Ownership: Fee Simple
Price history
Price history is unavailable.
Public tax history
| Year | Property taxes | Tax assessment |
|---|---|---|
| 2025 | -- | $482,036 |
Find assessor info on the county website
Neighborhood: 83661
Nearby schools
GreatSchools rating
- NAPayette Primary SchoolGrades: PK-3Distance: 1 mi
- 2/10Mc Cain Middle SchoolGrades: 6-8Distance: 0.3 mi
- 3/10Payette High SchoolGrades: 9-12Distance: 1.5 mi
Schools provided by the listing agent
- Elementary: Payette
- Middle: McCain
- High: Payette
- District: Payette School District #371
Source: IMLS. This data may not be complete. We recommend contacting the local school district to confirm school assignments for this home.



