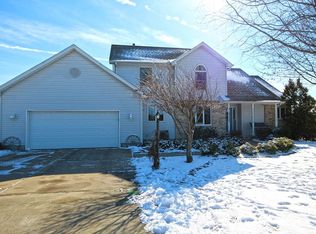Very well built and maintained ranch on .94. Over 3000 sq. ft. on main floor and additional large finished in basement. This open concept home features 3 large bedrooms. Master suite has his n her walk in closets, custom shower, Jacuzzi whirlpool tub...and sliders that open to private Trex deck. Main floor office offers a quiet space to work or get away... Office furniture is negotiable. Gas fireplace is easily converted to wood burning. Home has 7 skylights which allow plenty of natural light. Spacious kitchen provides generous counterspace for food preparation as well as an island with extra oven. Large basement is great for entertaining guests. Sizeable unfinished bonus are in basement has unlimited potential... Home has numerous closets and dedicated storage room. Basement workshop space has convenient access from garage. Huge wraparound front porch and 3 season sunroom. Professionally landscaped... Maintenance free vinyl covered steel siding. Industrial grade garage doors with openers. Pella windows with between-the-glass mini blinds... Home Warranty for new buyer...
This property is off market, which means it's not currently listed for sale or rent on Zillow. This may be different from what's available on other websites or public sources.
