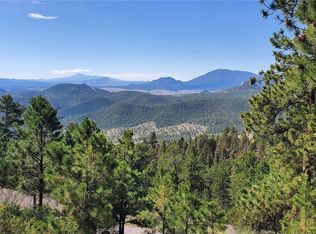Sold for $1,150,000
$1,150,000
24847 Richmond Hill Road, Conifer, CO 80433
4beds
3,315sqft
Single Family Residence
Built in 1999
5 Acres Lot
$1,109,500 Zestimate®
$347/sqft
$4,298 Estimated rent
Home value
$1,109,500
$1.04M - $1.19M
$4,298/mo
Zestimate® history
Loading...
Owner options
Explore your selling options
What's special
This charming single-family home offers 4 bedrooms and 3 bathrooms within its 3,315 square feet of living space, all set on a generous 5-acre lot.
The main floor boasts a beautifully remodeled kitchen with modern finishes, seamlessly flowing into a true open-concept living space centered around a stone fireplace—perfect for entertaining or relaxing. Enjoy the ease of main-floor living, complemented by an oversized laundry/mudroom and direct access to a spacious wrap-around deck. Large windows throughout allow for abundant natural light and offer serene views of the surrounding landscape where you can take in the stunning mountain landscape. The third level is dedicated to the private primary suite, offering a peaceful retreat with an ensuite remodeled bathroom featuring radiant floor heating for ultimate comfort.
The lower-level walk-out features beetle pine ceilings and walls that enhance its warm, inviting atmosphere. A cozy family room is centered around a fireplace with a custom mantle and tile surround. This level also includes a charming corner refreshment bar, a comfortable bedroom, a three-quarter bath, and a fourth non-conforming bedroom that offers flexibility as an office or extra living space.
Surrounded by lush forested areas and thoughtfully designed landscaping, the property provides a tranquil retreat with beautiful well mitigated surroundings. Parking includes space for an RV/camper. Located within the reputable Jefferson R-1 School District, nearby schools include Elk Creek Elementary, West Jefferson Middle, and Conifer Senior High School.
Experience the perfect balance of mountain tranquility and contemporary living in this stunning Conifer retreat.
Zillow last checked: 8 hours ago
Listing updated: April 09, 2025 at 11:22am
Listed by:
Jennifer Goslau 303-489-4553 jgoslau@livsothebysrealty.com,
LIV Sotheby's International Realty
Bought with:
Gig Blitz, 100090371
Coldwell Banker Realty 28
Source: REcolorado,MLS#: 8799507
Facts & features
Interior
Bedrooms & bathrooms
- Bedrooms: 4
- Bathrooms: 3
- Full bathrooms: 1
- 3/4 bathrooms: 2
- Main level bathrooms: 1
- Main level bedrooms: 1
Primary bedroom
- Description: Private Primary Suite
- Level: Upper
Bedroom
- Description: Non Conforming Bedroom Or Dedicated Office
- Level: Basement
Bedroom
- Level: Basement
Bedroom
- Level: Main
Primary bathroom
- Description: Updated Bathroom With Radiant Floor Heat
- Level: Upper
Bathroom
- Level: Basement
Bathroom
- Level: Main
Dining room
- Description: Access To Wrap Around Deck
- Level: Main
Family room
- Description: Walk Out Access With Dry Bar
- Level: Basement
Kitchen
- Description: Remodeled Kitchen With Granite Counter
- Level: Main
Laundry
- Description: Laundry Room Is Also A Mudroom Off Garage
- Level: Main
Living room
- Description: Open Concept; Views
- Level: Main
Utility room
- Level: Basement
Heating
- Forced Air, Natural Gas
Cooling
- None
Appliances
- Included: Cooktop, Dishwasher, Disposal, Double Oven, Dryer, Microwave, Refrigerator, Washer, Water Softener
Features
- Eat-in Kitchen, Granite Counters, High Ceilings, Kitchen Island, Open Floorplan, Primary Suite, Smoke Free, Vaulted Ceiling(s), Walk-In Closet(s)
- Flooring: Carpet, Tile, Wood
- Windows: Double Pane Windows, Window Coverings
- Basement: Finished,Walk-Out Access
- Number of fireplaces: 2
- Fireplace features: Family Room, Living Room
Interior area
- Total structure area: 3,315
- Total interior livable area: 3,315 sqft
- Finished area above ground: 1,944
- Finished area below ground: 1,371
Property
Parking
- Total spaces: 2
- Parking features: Asphalt, Lighted, Oversized
- Attached garage spaces: 2
Features
- Levels: Three Or More
- Patio & porch: Deck
- Exterior features: Private Yard
- Fencing: None
- Has view: Yes
- View description: Mountain(s)
Lot
- Size: 5 Acres
- Features: Corner Lot, Level
Details
- Parcel number: 100370
- Zoning: SR-2
- Special conditions: Standard
Construction
Type & style
- Home type: SingleFamily
- Architectural style: Contemporary,Mountain Contemporary
- Property subtype: Single Family Residence
Materials
- Frame, Wood Siding
- Roof: Composition
Condition
- Updated/Remodeled
- Year built: 1999
Utilities & green energy
- Water: Well
- Utilities for property: Cable Available, Electricity Connected, Natural Gas Connected
Community & neighborhood
Location
- Region: Conifer
- Subdivision: Rampart Highlands
Other
Other facts
- Listing terms: Cash,Conventional,FHA,VA Loan
- Ownership: Individual
- Road surface type: Gravel
Price history
| Date | Event | Price |
|---|---|---|
| 4/8/2025 | Sold | $1,150,000+9.5%$347/sqft |
Source: | ||
| 3/11/2025 | Pending sale | $1,050,000$317/sqft |
Source: | ||
| 3/7/2025 | Listed for sale | $1,050,000+64.1%$317/sqft |
Source: | ||
| 3/17/2017 | Sold | $640,000-1.5%$193/sqft |
Source: Public Record Report a problem | ||
| 2/9/2017 | Pending sale | $650,000$196/sqft |
Source: Berkshire Hathaway Homeservices Elevated Living Re #3310062 Report a problem | ||
Public tax history
| Year | Property taxes | Tax assessment |
|---|---|---|
| 2024 | $4,689 +18% | $54,090 |
| 2023 | $3,974 -1.3% | $54,090 +20.4% |
| 2022 | $4,028 +10% | $44,911 -2.8% |
Find assessor info on the county website
Neighborhood: 80433
Nearby schools
GreatSchools rating
- 6/10Elk Creek Elementary SchoolGrades: PK-5Distance: 4.5 mi
- 6/10West Jefferson Middle SchoolGrades: 6-8Distance: 5.7 mi
- 10/10Conifer High SchoolGrades: 9-12Distance: 4.7 mi
Schools provided by the listing agent
- Elementary: Elk Creek
- Middle: West Jefferson
- High: Conifer
- District: Jefferson County R-1
Source: REcolorado. This data may not be complete. We recommend contacting the local school district to confirm school assignments for this home.
Get a cash offer in 3 minutes
Find out how much your home could sell for in as little as 3 minutes with a no-obligation cash offer.
Estimated market value$1,109,500
Get a cash offer in 3 minutes
Find out how much your home could sell for in as little as 3 minutes with a no-obligation cash offer.
Estimated market value
$1,109,500
