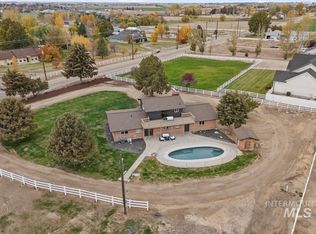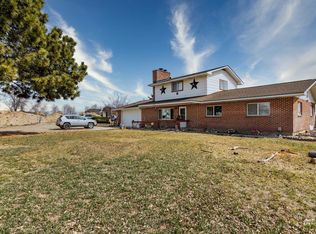Sold
Price Unknown
24847 Harvey Rd, Caldwell, ID 83607
4beds
2baths
2,105sqft
Single Family Residence
Built in 1996
2.5 Acres Lot
$775,300 Zestimate®
$--/sqft
$2,426 Estimated rent
Home value
$775,300
$713,000 - $845,000
$2,426/mo
Zestimate® history
Loading...
Owner options
Explore your selling options
What's special
Come live the dream in Idaho! This 2.5 acre Caldwell property offers it all w/a beautiful single level home w/a 3 car garage & shop all in Middleton School District. Kitchen & bathrooms remodeled in 2018 w/SS appliances featuring a double oven & all the soft close cabinets include slide-outs. Plenty of room for everyone w/4 bedrooms, office or nursery off the master & formal dining rm or den. A full size sauna inside the garage & pull-down storage and a cold storage pantry too, ideal for canning. The oversized insulated shop fits vehicles, boats, UTV's w/a separate man cave w/portable AC & heat. Plenty of paved parking for the RV as well. Heated & insulated dog kennel, fenced corral for horses or cows, chickens & their coop are included! New roof 2020, new water heater 2022, HVAC unit 2019, new carpet & interior paint 2024, new garage door 2024. Full orchard w/cherry, apple, peach, pear, plum & more.Trex deck planter boxes will last a lifetime. Private well.Bring your own above ground pool & paradise awaits!
Zillow last checked: 8 hours ago
Listing updated: May 13, 2025 at 08:00am
Listed by:
Bonnie Garven 208-340-4536,
Boise Premier Real Estate
Bought with:
Nikki Owens
Homes of Idaho
Source: IMLS,MLS#: 98942406
Facts & features
Interior
Bedrooms & bathrooms
- Bedrooms: 4
- Bathrooms: 2
- Main level bathrooms: 2
- Main level bedrooms: 4
Primary bedroom
- Level: Main
- Area: 182
- Dimensions: 14 x 13
Bedroom 2
- Level: Main
- Area: 88
- Dimensions: 8 x 11
Bedroom 3
- Level: Main
- Area: 110
- Dimensions: 11 x 10
Bedroom 4
- Level: Main
- Area: 126
- Dimensions: 14 x 9
Living room
- Level: Main
- Area: 288
- Dimensions: 18 x 16
Office
- Level: Main
- Area: 154
- Dimensions: 14 x 11
Heating
- Forced Air, Propane
Cooling
- Cooling, Central Air
Appliances
- Included: Gas Water Heater, Dishwasher, Disposal, Double Oven, Microwave, Oven/Range Freestanding, Water Softener Owned
Features
- Office, Bed-Master Main Level, Guest Room, Split Bedroom, Den/Office, Formal Dining, Family Room, Great Room, Sauna/Steam Room, Breakfast Bar, Pantry, Kitchen Island, Granite Counters, Number of Baths Main Level: 2
- Flooring: Concrete, Tile
- Windows: Skylight(s)
- Has basement: No
- Number of fireplaces: 1
- Fireplace features: One, Propane
Interior area
- Total structure area: 2,105
- Total interior livable area: 2,105 sqft
- Finished area above ground: 2,105
Property
Parking
- Total spaces: 3
- Parking features: Garage Door Access, RV/Boat, Attached, RV Access/Parking, Driveway
- Attached garage spaces: 3
- Has uncovered spaces: Yes
Features
- Levels: One
- Patio & porch: Covered Patio/Deck
- Exterior features: Dog Run
- Spa features: Heated
- Fencing: Fence/Livestock,Vinyl
- Has view: Yes
- Waterfront features: Irrigation Canal/Ditch
Lot
- Size: 2.50 Acres
- Features: 1 - 4.99 AC, Garden, Horses, Views, Corner Lot, Auto Sprinkler System, Full Sprinkler System, Pressurized Irrigation Sprinkler System, Irrigation Sprinkler System
Details
- Additional structures: Shop, Corral(s), Shed(s)
- Parcel number: 38159012 0
- Horses can be raised: Yes
Construction
Type & style
- Home type: SingleFamily
- Property subtype: Single Family Residence
Materials
- Insulation, Frame, HardiPlank Type
- Foundation: Crawl Space
- Roof: Composition
Condition
- Year built: 1996
Utilities & green energy
- Sewer: Septic Tank
- Water: Well
- Utilities for property: Electricity Connected, Cable Connected
Community & neighborhood
Location
- Region: Caldwell
- Subdivision: Eagles Nest Estates
HOA & financial
HOA
- Has HOA: Yes
- HOA fee: $350 annually
Other
Other facts
- Listing terms: Cash,Conventional,FHA,USDA Loan,VA Loan
- Ownership: Fee Simple
- Road surface type: Paved
Price history
Price history is unavailable.
Public tax history
| Year | Property taxes | Tax assessment |
|---|---|---|
| 2025 | -- | $669,700 +6.6% |
| 2024 | $2,174 -7.3% | $628,300 -1.1% |
| 2023 | $2,345 -12.6% | $635,600 -11.6% |
Find assessor info on the county website
Neighborhood: 83607
Nearby schools
GreatSchools rating
- 6/10Purple Sage Elementary SchoolGrades: PK-5Distance: 1.4 mi
- NAMiddleton Middle SchoolGrades: 6-8Distance: 2.9 mi
- 8/10Middleton High SchoolGrades: 9-12Distance: 1.5 mi
Schools provided by the listing agent
- Elementary: Purple Sage
- Middle: Middleton Jr
- High: Middleton
- District: Middleton School District #134
Source: IMLS. This data may not be complete. We recommend contacting the local school district to confirm school assignments for this home.

