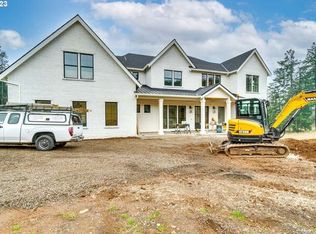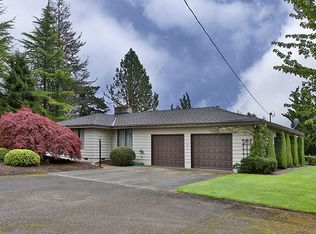Soldnotlisted
Street View
$2,525,000
24845 SW Mountain Rd, West Linn, OR 97068
6beds
4,916sqft
Residential, Single Family Residence
Built in 2014
2 Acres Lot
$2,456,100 Zestimate®
$514/sqft
$6,594 Estimated rent
Home value
$2,456,100
$2.31M - $2.63M
$6,594/mo
Zestimate® history
Loading...
Owner options
Explore your selling options
What's special
Exquisite Custom Home on Two Private Acres in the Coveted Stafford Corridor.Welcome to a masterpiece of luxury and sophistication, perfectly situated on two serene acres in the heart of theStafford Corridor. This nearly 5,000-square-foot custom home offers an unparalleled living experience, blending elegantdesign with modern conveniences in an idyllic setting. As you step inside, you’re greeted by stunning Italian tile floor andan open-concept layout that seamlessly integrates indoor and outdoor living spaces. The chef’s kitchen is a culinarydream, featuring top-of-the-line Viking appliances, a built-in refrigerator, dual dishwashers, and a generously sized walk-in pantry with an additional refrigerator. Adjacent to the kitchen, the vaulted family room serves as the heart of thehome, with a wood-burning fireplace, wet bar, and direct access to the expansive deck and covered outdoor living area,making it ideal for entertaining. The main-level primary suite is a haven of tranquility, offering a private balcony, dualwalk-in closets with a built-in washer and dryer, and a spa-inspired ensuite with a soaking tub and a walk-in showerframed by breathtaking views. A cozy den with a gas fireplace provides a versatile space for a home office or an addi-tional bedroom. Upstairs, you’ll find four spacious bedrooms, a large bonus/media room, and a second laundry roomwith abundant storage, offering thoughtful convenience for family and guests alike. The exterior of the property isequally impressive, boasting a beautifully landscaped and fenced yard, a half basketball court, and a covered outdoorkitchen complete with a fire pit. The 44x42 insulated shop is a car enthusiast’s dream, providing ample space for RVs,boats, car collections. Located just minutes from world-class wineries, golf courses, Hebb Park, equestrian facilities, din-ing and shopping, this home is perfectly positioned for both tranquility and accessibility. This is a one of kind property!
Zillow last checked: 8 hours ago
Listing updated: March 17, 2025 at 12:09am
Listed by:
Amy Emhoff 503-908-4908,
Opt
Bought with:
Katie Spurlock, 200208002
Windermere Realty Trust
Source: RMLS (OR),MLS#: 124583061
Facts & features
Interior
Bedrooms & bathrooms
- Bedrooms: 6
- Bathrooms: 4
- Full bathrooms: 3
- Partial bathrooms: 1
- Main level bathrooms: 2
Primary bedroom
- Level: Main
Heating
- Heat Pump
Features
- Basement: Crawl Space
- Number of fireplaces: 4
- Fireplace features: Gas, Pellet Stove, Wood Burning
Interior area
- Total structure area: 4,916
- Total interior livable area: 4,916 sqft
Property
Parking
- Total spaces: 3
- Parking features: Driveway, RV Access/Parking, Attached, Extra Deep Garage, Oversized
- Attached garage spaces: 3
- Has uncovered spaces: Yes
Features
- Levels: Two
- Stories: 2
Lot
- Size: 2 Acres
- Features: Acres 1 to 3
Details
- Parcel number: 05025677
- Zoning: EFU
Construction
Type & style
- Home type: SingleFamily
- Architectural style: NW Contemporary
- Property subtype: Residential, Single Family Residence
Materials
- Spray Foam Insulation
- Foundation: Concrete Perimeter
- Roof: Composition
Condition
- Resale
- New construction: No
- Year built: 2014
Utilities & green energy
- Gas: Propane
- Sewer: Septic Tank
- Water: Private, Well
Community & neighborhood
Location
- Region: West Linn
Price history
| Date | Event | Price |
|---|---|---|
| 3/13/2025 | Sold | $2,525,000$514/sqft |
Source: | ||
| 12/13/2024 | Listing removed | $2,525,000$514/sqft |
Source: John L Scott Real Estate #24286680 Report a problem | ||
| 10/27/2024 | Listed for sale | $2,525,000$514/sqft |
Source: John L Scott Real Estate #24286680 Report a problem | ||
| 10/21/2024 | Pending sale | $2,525,000$514/sqft |
Source: John L Scott Real Estate #24286680 Report a problem | ||
| 9/3/2024 | Listed for sale | $2,525,000+5.2%$514/sqft |
Source: John L Scott Real Estate #24286680 Report a problem | ||
Public tax history
| Year | Property taxes | Tax assessment |
|---|---|---|
| 2025 | $15,143 +3.6% | $912,808 +3% |
| 2024 | $14,619 +2.1% | $886,339 +3% |
| 2023 | $14,314 +5% | $860,640 +3% |
Find assessor info on the county website
Neighborhood: 97068
Nearby schools
GreatSchools rating
- 9/10Stafford Primary SchoolGrades: PK-5Distance: 2.7 mi
- 4/10Meridian Creek Middle SchoolGrades: 6-8Distance: 2.2 mi
- 9/10Wilsonville High SchoolGrades: 9-12Distance: 2.9 mi
Schools provided by the listing agent
- Elementary: Boeckman Creek
- Middle: Meridian Creek
- High: Wilsonville
Source: RMLS (OR). This data may not be complete. We recommend contacting the local school district to confirm school assignments for this home.
Get a cash offer in 3 minutes
Find out how much your home could sell for in as little as 3 minutes with a no-obligation cash offer.
Estimated market value$2,456,100
Get a cash offer in 3 minutes
Find out how much your home could sell for in as little as 3 minutes with a no-obligation cash offer.
Estimated market value
$2,456,100

