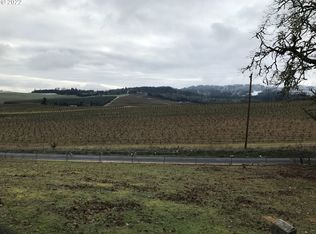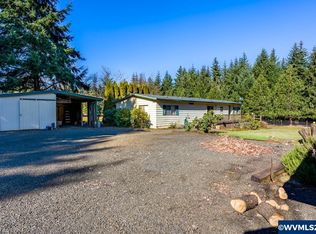Sold for $586,000 on 08/02/24
Listed by:
Gary Gramespacher Cell:541-998-3796,
United Real Estate Properties
Bought with: Non-Member Sale
$586,000
24845 Orchard Tract Rd, Monroe, OR 97456
4beds
1,836sqft
Manufactured Home
Built in 2022
2.92 Acres Lot
$595,900 Zestimate®
$319/sqft
$2,113 Estimated rent
Home value
$595,900
$530,000 - $667,000
$2,113/mo
Zestimate® history
Loading...
Owner options
Explore your selling options
What's special
$20,000 Reduction in Price! 4BR plus an office, 2 full baths, open floor plan, a new kitchen with all new appliances including a new refrigerator, heating & air condition are just a few of the wonderful amenities this new home offers. The outdoor living space offers 438 SF of covered deck overlooking your very own enchanted forest. This property is set on just under 3 acres of breathtaking landscape with room enough for raising livestock, chickens, & even a large garden. Detached shop is perfect
Zillow last checked: 8 hours ago
Listing updated: August 05, 2024 at 08:37am
Listed by:
Gary Gramespacher Cell:541-998-3796,
United Real Estate Properties
Bought with:
NOM NON-MEMBER SALE
Non-Member Sale
Source: WVMLS,MLS#: 811446
Facts & features
Interior
Bedrooms & bathrooms
- Bedrooms: 4
- Bathrooms: 2
- Full bathrooms: 2
Primary bedroom
- Level: Main
- Area: 315
- Dimensions: 15 x 21
Bedroom 2
- Level: Main
- Area: 156
- Dimensions: 13 x 12
Bedroom 3
- Level: Main
- Area: 130
- Dimensions: 13 x 10
Bedroom 4
- Level: Main
- Area: 100
- Dimensions: 10 x 10
Dining room
- Level: Main
- Area: 140
- Dimensions: 10 x 14
Kitchen
- Level: Main
- Area: 169
- Dimensions: 13 x 13
Living room
- Level: Main
- Area: 234
- Dimensions: 18 x 13
Heating
- Electric, Heat Pump
Appliances
- Included: Dishwasher, Microwave
- Laundry: Main Level
Features
- Office
- Flooring: Carpet, Laminate
- Has fireplace: No
Interior area
- Total structure area: 1,836
- Total interior livable area: 1,836 sqft
Property
Parking
- Total spaces: 2
- Parking features: Detached
- Garage spaces: 2
Features
- Levels: One
- Stories: 1
- Patio & porch: Covered Deck
- Has view: Yes
- View description: Mountain(s), Territorial
Lot
- Size: 2.92 Acres
Details
- Additional structures: RV/Boat Storage
- Parcel number: 14532B003000
- Zoning: RR2
Construction
Type & style
- Home type: MobileManufactured
- Property subtype: Manufactured Home
Materials
- T111
- Foundation: Pillar/Post/Pier
- Roof: Shingle
Condition
- New construction: No
- Year built: 2022
Utilities & green energy
- Electric: 1/Main
- Water: Well
Community & neighborhood
Location
- Region: Monroe
Other
Other facts
- Listing agreement: Exclusive Right To Sell
- Listing terms: Cash,VA Loan,FHA
Price history
| Date | Event | Price |
|---|---|---|
| 8/2/2024 | Sold | $586,000-2.2%$319/sqft |
Source: | ||
| 6/24/2024 | Pending sale | $599,000$326/sqft |
Source: | ||
| 6/17/2024 | Price change | $599,000-4.8%$326/sqft |
Source: | ||
| 11/20/2023 | Listed for sale | $629,000+154.1%$343/sqft |
Source: | ||
| 8/3/2022 | Sold | $247,500-4.8%$135/sqft |
Source: | ||
Public tax history
| Year | Property taxes | Tax assessment |
|---|---|---|
| 2024 | -- | -- |
| 2023 | -- | -- |
| 2022 | $989 +2.6% | $79,231 +3% |
Find assessor info on the county website
Neighborhood: 97456
Nearby schools
GreatSchools rating
- 4/10Monroe Grade SchoolGrades: K-8Distance: 1.1 mi
- 4/10Monroe High SchoolGrades: 9-12Distance: 1.2 mi
Schools provided by the listing agent
- Elementary: Monroe
- Middle: Monroe
- High: Monroe
Source: WVMLS. This data may not be complete. We recommend contacting the local school district to confirm school assignments for this home.

