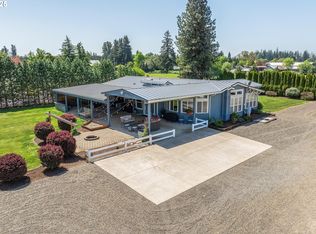Sold
$775,000
24843 S Blundell Rd, Canby, OR 97013
3beds
1,560sqft
Residential, Single Family Residence, Manufactured Home
Built in 2001
2.89 Acres Lot
$773,400 Zestimate®
$497/sqft
$2,257 Estimated rent
Home value
$773,400
$735,000 - $812,000
$2,257/mo
Zestimate® history
Loading...
Owner options
Explore your selling options
What's special
Just under 3 acres on Blundell Rd in Canby. Zoned EFU. Plenty of pasture, parking & usable ground for almost anything. Pasture recently used for growing pumpkins. Brand new roof, paint, windows + more. Large 30x40 shop with 2 bays, each has 14ft door. 30x40 lean-to attached to shop. Detached oversized garage with extra storage space. The "bee barn" is an impressive open span barn space most recently used for processing bees & honeycomb. T Large walk in trailer used as wood storage included. Home is a spacious double wide manufactured home built in 2001. 3 bedrooms + office/4th bedroom and 2 full bathrooms. Primary bedroom with walk in closet & on suite. A truly special property offering that country lifestyle yet not far from the main city hub.
Zillow last checked: 8 hours ago
Listing updated: December 08, 2025 at 01:25am
Listed by:
Jill Rowland 503-803-9534,
All County Real Estate
Bought with:
Stephanie Cook, 201238018
eXp Realty, LLC
Source: RMLS (OR),MLS#: 758372580
Facts & features
Interior
Bedrooms & bathrooms
- Bedrooms: 3
- Bathrooms: 2
- Full bathrooms: 2
- Main level bathrooms: 2
Primary bedroom
- Level: Main
Bedroom 2
- Level: Main
Bedroom 3
- Level: Main
Family room
- Level: Main
Kitchen
- Level: Main
Living room
- Level: Main
Heating
- Forced Air, Wood Stove
Appliances
- Included: Dishwasher, Microwave, Water Purifier, Water Softener, Electric Water Heater, Tank Water Heater
Features
- Ceiling Fan(s), High Speed Internet, Soaking Tub, Vaulted Ceiling(s)
- Flooring: Engineered Hardwood, Laminate, Vinyl, Wall to Wall Carpet
- Windows: Double Pane Windows
- Basement: Crawl Space,Exterior Entry
- Number of fireplaces: 2
- Fireplace features: Pellet Stove, Stove, Wood Burning
Interior area
- Total structure area: 1,560
- Total interior livable area: 1,560 sqft
Property
Parking
- Total spaces: 2
- Parking features: Driveway, RV Access/Parking, RV Boat Storage, Carport, Detached, Oversized
- Garage spaces: 2
- Has carport: Yes
- Has uncovered spaces: Yes
Accessibility
- Accessibility features: Accessible Entrance, Caregiver Quarters, Garage On Main, Main Floor Bedroom Bath, One Level, Parking, Utility Room On Main, Accessibility
Features
- Levels: One
- Stories: 1
- Patio & porch: Covered Patio, Patio, Porch
- Exterior features: Garden, RV Hookup
- Has private pool: Yes
- Fencing: Fenced
- Has view: Yes
- View description: Seasonal, Trees/Woods
- Waterfront features: Seasonal, Pond
- Body of water: Run Off/Drainage
Lot
- Size: 2.89 Acres
- Features: Cleared, Flood Zone, Level, Pasture, Seasonal, Acres 1 to 3
Details
- Additional structures: Barn, Gazebo, Outbuilding, RVHookup, RVBoatStorage, SecondGarage, ToolShed, SeparateLivingQuartersApartmentAuxLivingUnit
- Parcel number: 00995720
- Zoning: EFU
Construction
Type & style
- Home type: MobileManufactured
- Property subtype: Residential, Single Family Residence, Manufactured Home
Materials
- Metal Siding, Wood Composite
- Foundation: Block, Concrete Perimeter, Pillar/Post/Pier
- Roof: Composition,Shingle
Condition
- Resale
- New construction: No
- Year built: 2001
Utilities & green energy
- Sewer: Septic Tank, Standard Septic
- Water: Shared Well, Well
Community & neighborhood
Security
- Security features: Security Lights
Location
- Region: Canby
Other
Other facts
- Body type: Double Wide
- Listing terms: Cash,Conventional,FHA,VA Loan
- Road surface type: Gravel
Price history
| Date | Event | Price |
|---|---|---|
| 12/4/2025 | Sold | $775,000$497/sqft |
Source: | ||
| 10/16/2025 | Pending sale | $775,000$497/sqft |
Source: | ||
| 10/9/2025 | Price change | $775,000-3.1%$497/sqft |
Source: | ||
| 10/1/2025 | Price change | $799,999+0%$513/sqft |
Source: | ||
| 9/20/2025 | Price change | $799,990+110.6%$513/sqft |
Source: | ||
Public tax history
| Year | Property taxes | Tax assessment |
|---|---|---|
| 2025 | $2,955 +2.9% | $206,527 +3% |
| 2024 | $2,873 +2.3% | $200,513 +3% |
| 2023 | $2,810 +6.9% | $194,674 +3% |
Find assessor info on the county website
Neighborhood: 97013
Nearby schools
GreatSchools rating
- 8/10Carus SchoolGrades: K-6Distance: 4.1 mi
- 3/10Baker Prairie Middle SchoolGrades: 7-8Distance: 1.3 mi
- 7/10Canby High SchoolGrades: 9-12Distance: 2.5 mi
Schools provided by the listing agent
- Elementary: Trost
- Middle: Baker Prairie
- High: Canby
Source: RMLS (OR). This data may not be complete. We recommend contacting the local school district to confirm school assignments for this home.
Get a cash offer in 3 minutes
Find out how much your home could sell for in as little as 3 minutes with a no-obligation cash offer.
Estimated market value$773,400
Get a cash offer in 3 minutes
Find out how much your home could sell for in as little as 3 minutes with a no-obligation cash offer.
Estimated market value
$773,400
