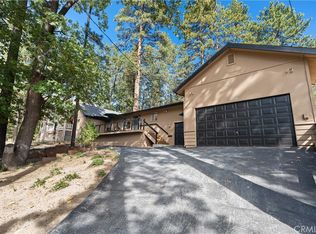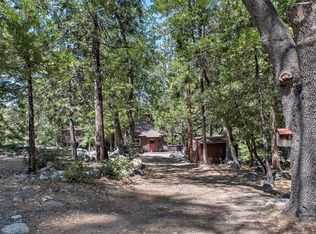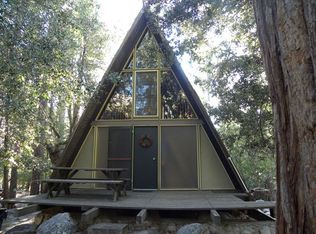Sold for $1,495,000
Listing Provided by:
Mike Patakas DRE #01264926 760-808-5400,
Desert Sotheby's International Realty,
Timothy McTavish DRE #01434731 760-424-3024,
Desert Sotheby's International Realty
Bought with: Desert Sotheby's International Realty
$1,495,000
24840 Upper Rim Rock Rd, Idyllwild, CA 92549
4beds
2,612sqft
Single Family Residence
Built in 1968
0.3 Acres Lot
$1,492,600 Zestimate®
$572/sqft
$3,178 Estimated rent
Home value
$1,492,600
$1.36M - $1.64M
$3,178/mo
Zestimate® history
Loading...
Owner options
Explore your selling options
What's special
Creekside, below Lily Rock among the old-growth conifers you'll find Stonybrook, a remarkable Chalet. This fossil-fuel-free Smart-home, originally crafted with quality in the early '60s, has been re-envisioned for a modern, off-grid-ready future. Rebuilt with high-end finishes & every modern amenity. Features include open main floor with a spacious dining area and contemporary kitchen with Wolf and Subzero appliances & surround sound. The high-vaulted-ceiling living room is anchored by a majestic, hand stacked stone, wood burning fireplace. There are upper and lower primary suite options and two additional guest suites upstairs with a laundry room. The spa-inspired baths include a therapeutic steam shower & below is a bonus room fashioned as a gym/home theater. Add'l amenities include owned Tesla solar panels with backup battery storage and electric car charging. Central heat/cooling pump and a whole home Pelican water purification & softening system for health and comfort. Covered & uncovered decks, balconies & terraces are encircled by sculpted gardens. A 5000 gallon water storage tank and new septic system complete the property. Furnishings are negotiable. Contact L/A's for details!
Zillow last checked: 8 hours ago
Listing updated: June 25, 2025 at 02:40pm
Listing Provided by:
Mike Patakas DRE #01264926 760-808-5400,
Desert Sotheby's International Realty,
Timothy McTavish DRE #01434731 760-424-3024,
Desert Sotheby's International Realty
Bought with:
Timothy McTavish, DRE #01434731
Desert Sotheby's International Realty
Source: CRMLS,MLS#: 219126064DA Originating MLS: California Desert AOR & Palm Springs AOR
Originating MLS: California Desert AOR & Palm Springs AOR
Facts & features
Interior
Bedrooms & bathrooms
- Bedrooms: 4
- Bathrooms: 3
- 3/4 bathrooms: 3
Primary bedroom
- Features: Multiple Primary Suites
Bedroom
- Features: Bedroom on Main Level
Bathroom
- Features: Remodeled, Separate Shower, Tile Counters
Kitchen
- Features: Kitchen Island, Quartz Counters, Remodeled, Updated Kitchen
Heating
- Electric, Fireplace(s), Heat Pump
Cooling
- Electric, Heat Pump
Appliances
- Included: Convection Oven, Dishwasher, Electric Range, Electric Water Heater, Disposal, Microwave, Refrigerator, Solar Hot Water, Water Softener, Tankless Water Heater, Vented Exhaust Fan, Water Purifier
- Laundry: Upper Level
Features
- Beamed Ceilings, Breakfast Bar, Separate/Formal Dining Room, High Ceilings, Living Room Deck Attached, Recessed Lighting, Storage, Bedroom on Main Level, Loft, Multiple Primary Suites, Utility Room
- Flooring: Tile
- Doors: Sliding Doors
- Windows: Blinds, Double Pane Windows, Screens
- Has basement: Yes
- Has fireplace: Yes
- Fireplace features: Living Room, Masonry, Raised Hearth, See Through
Interior area
- Total interior livable area: 2,612 sqft
Property
Parking
- Total spaces: 4
- Parking features: Driveway, Garage, Garage Door Opener
- Garage spaces: 2
- Uncovered spaces: 2
Features
- Levels: Three Or More
- Stories: 3
- Patio & porch: Deck, Wood
- Fencing: None
- Has view: Yes
- View description: Creek/Stream, Trees/Woods
- Has water view: Yes
- Water view: Creek/Stream
- Waterfront features: Stream, Waterfront
Lot
- Size: 0.30 Acres
- Features: Corners Marked, Drip Irrigation/Bubblers, Waterfront
Details
- Parcel number: 567070009
- Special conditions: Standard
- Other equipment: Air Purifier
Construction
Type & style
- Home type: SingleFamily
- Property subtype: Single Family Residence
Materials
- Wood Siding
- Roof: Composition
Condition
- Updated/Remodeled
- New construction: No
- Year built: 1968
Utilities & green energy
- Sewer: Septic Tank
Community & neighborhood
Security
- Security features: Prewired, Security Lights
Location
- Region: Idyllwild
- Subdivision: Not Applicable-1
Other
Other facts
- Listing terms: Cash,Cash to New Loan,Conventional
Price history
| Date | Event | Price |
|---|---|---|
| 6/25/2025 | Sold | $1,495,000$572/sqft |
Source: | ||
| 6/19/2025 | Pending sale | $1,495,000$572/sqft |
Source: | ||
| 6/4/2025 | Contingent | $1,495,000$572/sqft |
Source: | ||
| 6/4/2025 | Pending sale | $1,495,000$572/sqft |
Source: Idyllwild MLS #2010898 Report a problem | ||
| 4/18/2025 | Price change | $1,495,000-14.6%$572/sqft |
Source: Idyllwild MLS #2010898 Report a problem | ||
Public tax history
| Year | Property taxes | Tax assessment |
|---|---|---|
| 2025 | $9,122 +2.2% | $781,952 +2% |
| 2024 | $8,923 +1% | $766,621 +2% |
| 2023 | $8,833 +1.9% | $751,590 +2% |
Find assessor info on the county website
Neighborhood: 92549
Nearby schools
GreatSchools rating
- 8/10Idyllwild SchoolGrades: K-8Distance: 2 mi
- 6/10Hemet High SchoolGrades: 9-12Distance: 13.7 mi
Get a cash offer in 3 minutes
Find out how much your home could sell for in as little as 3 minutes with a no-obligation cash offer.
Estimated market value$1,492,600
Get a cash offer in 3 minutes
Find out how much your home could sell for in as little as 3 minutes with a no-obligation cash offer.
Estimated market value
$1,492,600



