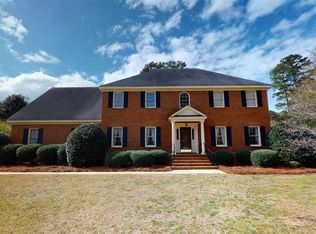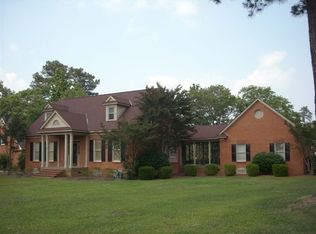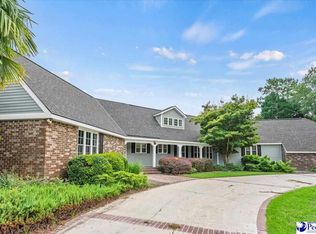Beautiful Home with Lots of Updates to include Kitchen and Master Bath. Two Story Foyer. Large Master Suite with Sitting Room and Fireplace. Vaulted Keeping Room. Fabulous Gunite Pool with Waterfall Sitting Area.
This property is off market, which means it's not currently listed for sale or rent on Zillow. This may be different from what's available on other websites or public sources.


